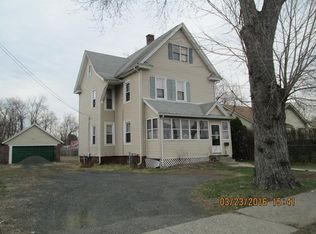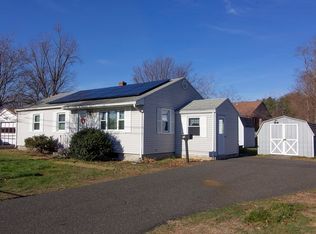You don't need a big budget to own a great home! Bring your decorating ideas and finishing touches to make this 4 bed 2 bath Cape your own special place! Inside offers easy flow living room with wood floors & 2 first floor bedrooms along with full bath. Follow that into the country kitchen complete with pass through and breakfast bar. Spacious dining area which opens to beautiful glass sun room, perfect for entertaining and family gatherings. Sliding door leads to a lovely deck with electric awning creating a great space to enjoy morning coffee or al fresco dinner overlooking fenced-in potential garden area. Small above ground pool can stay for buyers enjoyment & completes your mini outdoor oasis. Upstairs are 2 more spacious bedrooms and bath. Downstairs is a partially finished basement with rec-room. All this & attached 1 car garage. Close to many area amenities and highway access. Don't miss your opportunity to own this affordable home! Seller requesting "As is" sale.
This property is off market, which means it's not currently listed for sale or rent on Zillow. This may be different from what's available on other websites or public sources.

