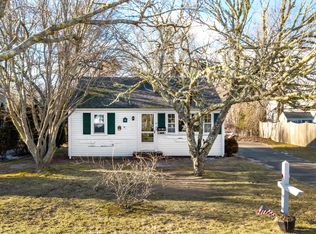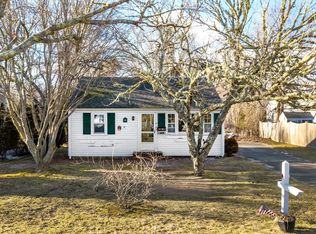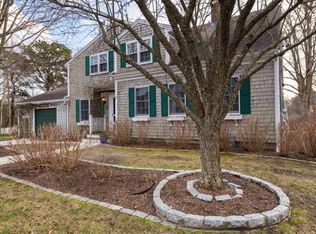Sold for $1,737,000 on 06/11/25
$1,737,000
36 Ocean View Terrace, Chatham, MA 02633
3beds
2,532sqft
Single Family Residence
Built in 2005
9,583.2 Square Feet Lot
$1,777,100 Zestimate®
$686/sqft
$4,184 Estimated rent
Home value
$1,777,100
$1.60M - $1.97M
$4,184/mo
Zestimate® history
Loading...
Owner options
Explore your selling options
What's special
NEW PRICE ~ Secluded Downtown Chatham Gem ~ READY for SUMMER ~ Escape to your Cape Cod dream! This pristine custom-built 3-bedroom, 3-bath Cape features exceptional details and is nestled on a secluded dead-end road, surrounded by conservation land and Chatham Links Golf Course. Enjoy proximity to Veterans Field and the Chatham Anglers, downtown Chatham, and Oyster Pond. Relax in the serene three-season porch or the finished basement/game room with rustic beams and antique barn wood. The custom kitchen boasts Dacor and Miele stainless steel appliances, and unique stained glass by renowned artist Christie Andresen adds charm. The home can be offered turnkey, with some exceptions. Recent updates include, landscaping, exterior work, and hot water heater. Square Footage includes the finished basement/game room. There may also be potential for a pool, subject to dimensions. All details to be verified by the buyer/agent.
Zillow last checked: 8 hours ago
Listing updated: June 12, 2025 at 06:04am
Listed by:
Kim C Arestad 201-390-4241,
eXp Realty, LLC
Bought with:
The Bohman Hartung Group
Gibson Sotheby's International Realty
Source: CCIMLS,MLS#: 22405101
Facts & features
Interior
Bedrooms & bathrooms
- Bedrooms: 3
- Bathrooms: 3
- Full bathrooms: 3
Heating
- Has Heating (Unspecified Type)
Cooling
- Central Air
Appliances
- Included: Gas Water Heater
Features
- Flooring: Hardwood
- Basement: Bulkhead Access,Interior Entry,Finished
- Has fireplace: No
Interior area
- Total structure area: 2,532
- Total interior livable area: 2,532 sqft
Property
Parking
- Parking features: Shell
- Has uncovered spaces: Yes
Features
- Stories: 2
- Patio & porch: Deck, Porch, Patio
- Exterior features: Outdoor Shower, Garden
Lot
- Size: 9,583 sqft
- Features: Bike Path, School, House of Worship, Near Golf Course, Shopping, Public Tennis, In Town Location, Cul-De-Sac
Details
- Parcel number: 15F5781
- Zoning: R20
- Special conditions: None
Construction
Type & style
- Home type: SingleFamily
- Architectural style: Cape Cod
- Property subtype: Single Family Residence
Materials
- Shingle Siding
- Foundation: Concrete Perimeter
- Roof: Asphalt, Pitched
Condition
- Actual
- New construction: No
- Year built: 2005
Utilities & green energy
- Sewer: Innovative Alternative
Community & neighborhood
Location
- Region: Chatham
Other
Other facts
- Listing terms: Conventional
- Road surface type: Paved
Price history
| Date | Event | Price |
|---|---|---|
| 6/11/2025 | Sold | $1,737,000-3.2%$686/sqft |
Source: | ||
| 5/12/2025 | Pending sale | $1,795,000$709/sqft |
Source: | ||
| 4/26/2025 | Price change | $1,795,000-5.3%$709/sqft |
Source: | ||
| 10/17/2024 | Listed for sale | $1,895,000$748/sqft |
Source: | ||
Public tax history
Tax history is unavailable.
Neighborhood: 02633
Nearby schools
GreatSchools rating
- 7/10Chatham Elementary SchoolGrades: K-4Distance: 0.2 mi
- 7/10Monomoy Regional Middle SchoolGrades: 5-7Distance: 1.2 mi
- 5/10Monomoy Regional High SchoolGrades: 8-12Distance: 5.7 mi
Schools provided by the listing agent
- District: Monomoy
Source: CCIMLS. This data may not be complete. We recommend contacting the local school district to confirm school assignments for this home.

Get pre-qualified for a loan
At Zillow Home Loans, we can pre-qualify you in as little as 5 minutes with no impact to your credit score.An equal housing lender. NMLS #10287.
Sell for more on Zillow
Get a free Zillow Showcase℠ listing and you could sell for .
$1,777,100
2% more+ $35,542
With Zillow Showcase(estimated)
$1,812,642

