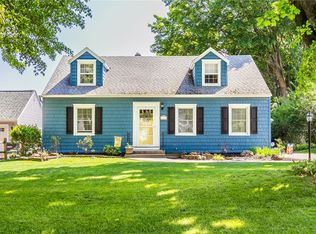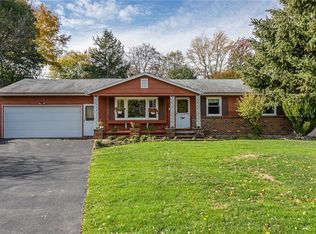Closed
$261,410
36 Oakmount Dr, Rochester, NY 14617
4beds
1,721sqft
Single Family Residence
Built in 1955
8,276.4 Square Feet Lot
$267,300 Zestimate®
$152/sqft
$2,487 Estimated rent
Maximize your home sale
Get more eyes on your listing so you can sell faster and for more.
Home value
$267,300
$249,000 - $289,000
$2,487/mo
Zestimate® history
Loading...
Owner options
Explore your selling options
What's special
Storybook 4-bedroom Cape Cod located on a quiet cul-de-sac street in the heart of West Irondequoit features bright, sun-filled living room with classic wood burning fireplace, adjacent to formal dining room with built-ins, eat-in kitchen with breakfast bar and all appliances plus a fantastic rear sunroom with skylight and slate/tile floors that overlooks fully fenced backyard and deck. Two large first floor bedrooms plus full bath complete the first floor. Upstairs find 2 more enormous bedrooms, one utilizing unfinished attic space for a walk-in closet, and a pleasant half bath. The basement features a retro rec room and ample space for storage and includes a laundry area with newer washer/dryer that convey with the sale. Outside find maintenance-free vinyl siding, a mature yard, tear-off roof in 2016, attached 1-car garage and convenient exterior built-in storage cabinets. All situated close to Durand Beach, Durand Eastman Park and Golf Course, Port of Rochester, and Lake Ontario paved bike and hiking trails. Truly a must see! Showings begin on Thursday 6/26 at 9:00 am with delayed negotiations until Tuesday, 7/1 at 11:00 am.
Zillow last checked: 8 hours ago
Listing updated: August 26, 2025 at 06:16am
Listed by:
Julie M. Forney julieforney@howardhanna.com,
Howard Hanna,
Richard W. Sarkis 585-756-7281,
Howard Hanna
Bought with:
Mary Ellen Gavigan, 10401374568
Howard Hanna
Source: NYSAMLSs,MLS#: R1617576 Originating MLS: Rochester
Originating MLS: Rochester
Facts & features
Interior
Bedrooms & bathrooms
- Bedrooms: 4
- Bathrooms: 2
- Full bathrooms: 1
- 1/2 bathrooms: 1
- Main level bathrooms: 1
- Main level bedrooms: 2
Heating
- Gas, Forced Air
Cooling
- Central Air
Appliances
- Included: Dryer, Dishwasher, Electric Oven, Electric Range, Disposal, Gas Water Heater, Microwave, Refrigerator, Washer
- Laundry: In Basement
Features
- Breakfast Bar, Ceiling Fan(s), Separate/Formal Dining Room, Eat-in Kitchen, Separate/Formal Living Room, Living/Dining Room, Skylights, Bedroom on Main Level
- Flooring: Carpet, Resilient, Tile, Varies
- Windows: Skylight(s)
- Basement: Full
- Number of fireplaces: 1
Interior area
- Total structure area: 1,721
- Total interior livable area: 1,721 sqft
Property
Parking
- Total spaces: 1
- Parking features: Attached, Garage, Garage Door Opener
- Attached garage spaces: 1
Features
- Levels: Two
- Stories: 2
- Patio & porch: Deck
- Exterior features: Blacktop Driveway, Deck, Fully Fenced
- Fencing: Full
Lot
- Size: 8,276 sqft
- Dimensions: 60 x 140
- Features: Cul-De-Sac, Rectangular, Rectangular Lot, Residential Lot
Details
- Parcel number: 2634000471800003021000
- Special conditions: Standard
Construction
Type & style
- Home type: SingleFamily
- Architectural style: Cape Cod
- Property subtype: Single Family Residence
Materials
- Vinyl Siding, Copper Plumbing
- Foundation: Block
- Roof: Architectural,Shingle
Condition
- Resale
- Year built: 1955
Utilities & green energy
- Electric: Circuit Breakers
- Sewer: Connected
- Water: Connected, Public
- Utilities for property: Cable Available, Sewer Connected, Water Connected
Community & neighborhood
Location
- Region: Rochester
- Subdivision: Lakecrest Village Sec A
Other
Other facts
- Listing terms: Cash,Conventional,FHA,VA Loan
Price history
| Date | Event | Price |
|---|---|---|
| 8/15/2025 | Sold | $261,410+49.5%$152/sqft |
Source: | ||
| 7/2/2025 | Pending sale | $174,900$102/sqft |
Source: | ||
| 6/25/2025 | Listed for sale | $174,900-7%$102/sqft |
Source: | ||
| 5/10/2021 | Sold | $188,000+25.4%$109/sqft |
Source: | ||
| 3/31/2021 | Pending sale | $149,900$87/sqft |
Source: | ||
Public tax history
| Year | Property taxes | Tax assessment |
|---|---|---|
| 2024 | -- | $211,000 |
| 2023 | -- | $211,000 +59.8% |
| 2022 | -- | $132,000 +12.1% |
Find assessor info on the county website
Neighborhood: 14617
Nearby schools
GreatSchools rating
- 7/10Iroquois Middle SchoolGrades: 4-6Distance: 0.5 mi
- 6/10Dake Junior High SchoolGrades: 7-8Distance: 2 mi
- 8/10Irondequoit High SchoolGrades: 9-12Distance: 2 mi
Schools provided by the listing agent
- District: West Irondequoit
Source: NYSAMLSs. This data may not be complete. We recommend contacting the local school district to confirm school assignments for this home.

