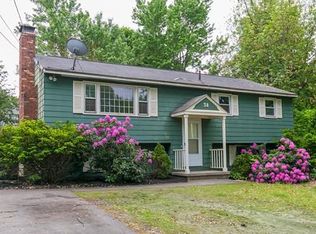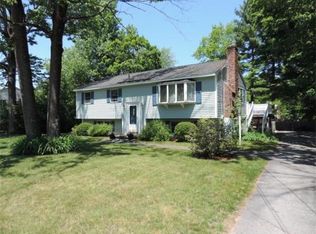All RENOVATED. Nothing to do but unpack and enjoy! Brand new eat-in kitchen w/ stainless steel appliances and high-end finsihes! Cozy living room with fireplace. New hardwood floors throughout. Renovated modern bathroom + new 2nd bath lower level w/ washer/dryer hook-up. Amazing (new!) lower level space for a family room + extra space for a private home office. NEW roof, deck, and fence! Brand new heating + cooling. CENTRAL A/C! New plubming and electrical throughout. Private backyard on a beautiful treelined street. Plenty off-street parking. Historiclly low interest rates make this not just a woderful home but also investment! Home warranty included.
This property is off market, which means it's not currently listed for sale or rent on Zillow. This may be different from what's available on other websites or public sources.

