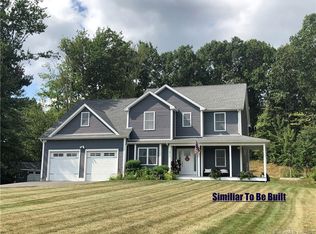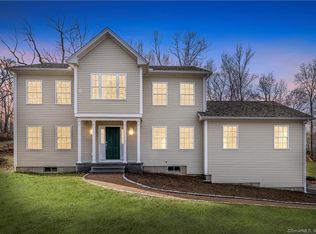Sold for $550,000
$550,000
36 Oakcrest Road, Oxford, CT 06478
3beds
1,882sqft
Single Family Residence
Built in 1994
2.18 Acres Lot
$625,400 Zestimate®
$292/sqft
$3,613 Estimated rent
Home value
$625,400
$594,000 - $657,000
$3,613/mo
Zestimate® history
Loading...
Owner options
Explore your selling options
What's special
Must see this well maintained turn-key home located on a quiet cul de sac. This home will impress the second you walk thru the front door. Enter the tiled foyer area that opens to fully open living room and dining room with vaulted ceilings, lots of natural light, beautiful propane fireplace, updated eat in kitchen with granite counter tops, tile back splash, stainless appliances, gas range, and beautiful island. Off the kitchen is a slider to your three season porch over looking your private yard area. Perfect for relaxing and entertaining. A few steps up to second level you will be impressed by large primary bedroom en suite with beautiful bathroom, two additional bedrooms and full bath will complete this level. Downstairs basement area is finished with large family room with pellet stove, another room that can be used for exercise room, home office/den, endless possibilities, half bathroom with washer/dryer and large storage area. Slider off the family room leads you to out door patio area to enjoy your beautiful yard which backs up to Southford Falls Sate Park where you can hike, fish, picnic and enjoy all nature has to offer. Two car garage and shed will complete this meticulous maintained home. Great location close 84, 67, 188, 34, shopping, resturants and Jackson Cove Park.
Zillow last checked: 8 hours ago
Listing updated: March 10, 2023 at 11:13am
Listed by:
Christine Aquila 203-278-2635,
Coldwell Banker Realty 203-888-1845
Bought with:
William J Gill, RES.0808746
YellowBrick Real Estate LLC
Source: Smart MLS,MLS#: 170537200
Facts & features
Interior
Bedrooms & bathrooms
- Bedrooms: 3
- Bathrooms: 3
- Full bathrooms: 2
- 1/2 bathrooms: 1
Primary bedroom
- Features: Full Bath, Hardwood Floor
- Level: Upper
Bedroom
- Level: Upper
Bedroom
- Level: Upper
Bathroom
- Level: Upper
Bathroom
- Features: Laundry Hookup
- Level: Lower
Dining room
- Features: Cathedral Ceiling(s), Hardwood Floor
- Level: Main
Family room
- Features: Pellet Stove, Sliders
- Level: Lower
Kitchen
- Features: Kitchen Island, Sliders, Tile Floor
- Level: Main
Living room
- Features: Cathedral Ceiling(s), Combination Liv/Din Rm, Fireplace, Hardwood Floor
- Level: Main
Rec play room
- Level: Lower
Sun room
- Level: Main
Heating
- Baseboard, Zoned, Electric, Oil, Propane
Cooling
- Central Air
Appliances
- Included: Oven/Range, Range Hood, Refrigerator, Dishwasher, Washer, Dryer, Tankless Water Heater
- Laundry: Lower Level
Features
- Basement: Full,Partially Finished,Heated,Garage Access,Liveable Space,Storage Space
- Attic: Crawl Space
- Number of fireplaces: 2
Interior area
- Total structure area: 1,882
- Total interior livable area: 1,882 sqft
- Finished area above ground: 1,882
Property
Parking
- Total spaces: 2
- Parking features: Attached, Private, Paved
- Attached garage spaces: 2
- Has uncovered spaces: Yes
Features
- Patio & porch: Patio, Enclosed
- Exterior features: Rain Gutters
Lot
- Size: 2.18 Acres
- Features: Cul-De-Sac, Few Trees
Details
- Additional structures: Shed(s)
- Parcel number: 1306729
- Zoning: RESA
Construction
Type & style
- Home type: SingleFamily
- Architectural style: Contemporary
- Property subtype: Single Family Residence
Materials
- Shingle Siding, Wood Siding
- Foundation: Concrete Perimeter
- Roof: Asphalt
Condition
- New construction: No
- Year built: 1994
Utilities & green energy
- Sewer: Septic Tank
- Water: Well
Community & neighborhood
Community
- Community features: Golf, Library, Medical Facilities, Park, Shopping/Mall
Location
- Region: Oxford
Price history
| Date | Event | Price |
|---|---|---|
| 3/10/2023 | Sold | $550,000+0%$292/sqft |
Source: | ||
| 1/16/2023 | Price change | $549,900-3.4%$292/sqft |
Source: | ||
| 11/25/2022 | Listed for sale | $569,000+30.8%$302/sqft |
Source: | ||
| 12/2/2005 | Sold | $435,000+250.8%$231/sqft |
Source: | ||
| 9/5/2000 | Sold | $124,000-45.6%$66/sqft |
Source: Public Record Report a problem | ||
Public tax history
| Year | Property taxes | Tax assessment |
|---|---|---|
| 2025 | $6,715 +3.7% | $335,580 +33.8% |
| 2024 | $6,476 +5.3% | $250,900 |
| 2023 | $6,150 +0.6% | $250,900 |
Find assessor info on the county website
Neighborhood: 06478
Nearby schools
GreatSchools rating
- NAQuaker Farms SchoolGrades: PK-2Distance: 2.4 mi
- 7/10Oxford Middle SchoolGrades: 6-8Distance: 2.5 mi
- 6/10Oxford High SchoolGrades: 9-12Distance: 5.2 mi
Get pre-qualified for a loan
At Zillow Home Loans, we can pre-qualify you in as little as 5 minutes with no impact to your credit score.An equal housing lender. NMLS #10287.
Sell with ease on Zillow
Get a Zillow Showcase℠ listing at no additional cost and you could sell for —faster.
$625,400
2% more+$12,508
With Zillow Showcase(estimated)$637,908

