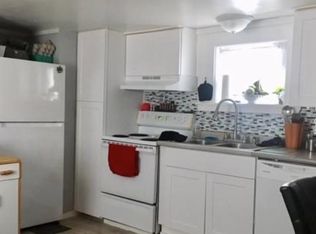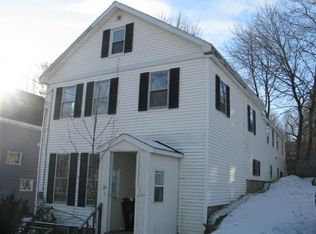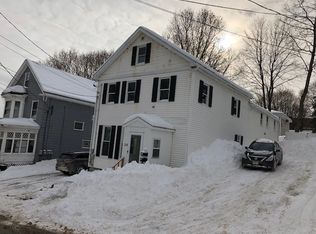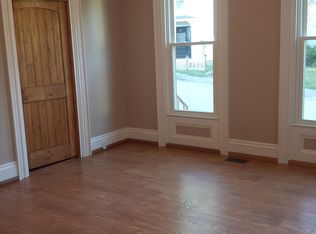Closed
$205,000
36 Oak Street, Augusta, ME 04330
4beds
2,280sqft
Multi Family
Built in 1900
-- sqft lot
$254,700 Zestimate®
$90/sqft
$1,715 Estimated rent
Home value
$254,700
$232,000 - $280,000
$1,715/mo
Zestimate® history
Loading...
Owner options
Explore your selling options
What's special
Duplex with first and second floor units. 3rd floor is used for storage. Each unit has 2 bedrooms, full bath, kitchen and living room. First floor unit has one room being used for storage but could be converted back to the second bedroom, with a charming living room and kitchen with lots of cabinets and counter space. Main entry to both units off the covered porch, with original staircase leading to the second-floor unit which is open concept with exposed beams, eat in kitchen with breakfast bar & newer kitchen cabinets. Fireplace (non-working) adds a comforting touch. Paved driveway with 2 parking spots for each unit. 2 outdoor areas for each tenant to have a grill and seating. The location is within walking distance to downtown and waterfront. New roof shingles, extensive work done to portion of the basement, and other updates done to property in the last few years. Photos taken before tenants moved in.
Zillow last checked: 8 hours ago
Listing updated: January 15, 2025 at 07:09pm
Listed by:
Rizzo Mattson 207-622-9000
Bought with:
Bean Group
Source: Maine Listings,MLS#: 1571323
Facts & features
Interior
Bedrooms & bathrooms
- Bedrooms: 4
- Bathrooms: 2
- Full bathrooms: 2
Heating
- Forced Air
Cooling
- None
Features
- Attic, Shower
- Flooring: Carpet, Laminate, Vinyl, Wood
- Basement: Exterior Entry,Walk-Out Access,Crawl Space,Daylight,Full,Unfinished,Brick/Mortar
Interior area
- Total structure area: 2,280
- Total interior livable area: 2,280 sqft
- Finished area above ground: 2,280
- Finished area below ground: 0
Property
Parking
- Parking features: Paved, 1 - 4 Spaces, Off Street
Features
- Patio & porch: Porch
Lot
- Size: 3,484 sqft
- Features: City Lot, Neighborhood, Rolling Slope, Sidewalks
Details
- Parcel number: AUGUM00034B00124L00000
- Zoning: BP
Construction
Type & style
- Home type: MultiFamily
- Architectural style: Federal,New Englander
- Property subtype: Multi Family
Materials
- Wood Frame, Vinyl Siding
- Foundation: Slab, Block, Stone, Brick/Mortar
- Roof: Shingle
Condition
- Year built: 1900
Utilities & green energy
- Electric: Circuit Breakers
- Sewer: Public Sewer
- Water: Public
- Utilities for property: Utilities On
Community & neighborhood
Location
- Region: Augusta
Other
Other facts
- Road surface type: Paved
Price history
| Date | Event | Price |
|---|---|---|
| 11/29/2023 | Sold | $205,000-2.4%$90/sqft |
Source: | ||
| 10/19/2023 | Pending sale | $210,000$92/sqft |
Source: | ||
| 9/7/2023 | Listed for sale | $210,000+218.2%$92/sqft |
Source: | ||
| 4/9/2019 | Listing removed | $66,000$29/sqft |
Source: Brookewood Realty #1404452 | ||
| 4/2/2019 | Listed for sale | $66,000$29/sqft |
Source: Brookewood Realty #1404452 | ||
Public tax history
| Year | Property taxes | Tax assessment |
|---|---|---|
| 2024 | $2,006 +3.6% | $84,300 |
| 2023 | $1,936 +13.5% | $84,300 +8.4% |
| 2022 | $1,705 +4.7% | $77,800 |
Find assessor info on the county website
Neighborhood: 04330
Nearby schools
GreatSchools rating
- 5/10Lincoln SchoolGrades: K-6Distance: 0.6 mi
- 3/10Cony Middle SchoolGrades: 7-8Distance: 1.4 mi
- 4/10Cony Middle and High SchoolGrades: 9-12Distance: 1.4 mi

Get pre-qualified for a loan
At Zillow Home Loans, we can pre-qualify you in as little as 5 minutes with no impact to your credit score.An equal housing lender. NMLS #10287.



