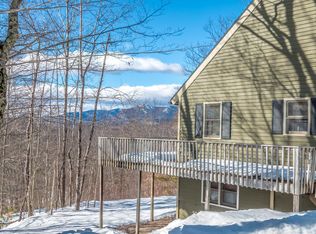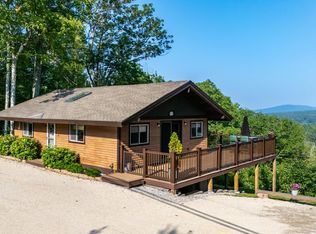Enjoy incredible year-round views of Mt. Chocorua from this gorgeous Eidelweiss home. This home was gutted to the studs in 2002. Some of the improvements include; all new electrical and plumbing, new roof, new 4 bedroom septic system. An addition including the primary suite and kitchen. The list goes on and on. Check out the attached improvement list! With four bedrooms and three bathrooms, this home has more than enough space to enjoy all four seasons in the White Mountains with friends and family. Inside is an open floor plan, with a bright and well appointed kitchen with granite countertops, natural wood cabinets, and beautiful light hardwood floors that flow into the living space. The deck stretches along the back of the house, a perfect spot to relax & take in the mountain scenery. The large primary suite is just beyond the dining space, and enjoys private doors out to the deck and a spa-like bathroom with a tiled soaking tub, separate shower, and dual sinks in the vanity. Another ¾ bath is located off of the kitchen and includes a stacked washer/dryer. Upstairs are 3 bedrooms with beautiful natural wood paneled walls and a shared ¾ bath. The finished walkout lower level makes a great second living room, with closets for extra storage, and also enjoys mountain views! An attached two-car garage has a lofted level for storing toys & tools. Only 20 minutes to shopping, recreation, & dining in North Conway Village!
This property is off market, which means it's not currently listed for sale or rent on Zillow. This may be different from what's available on other websites or public sources.


