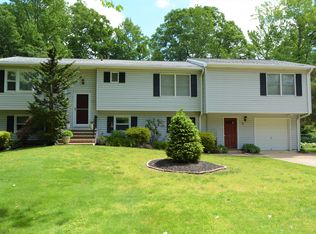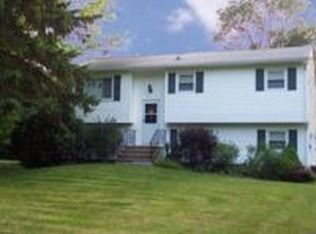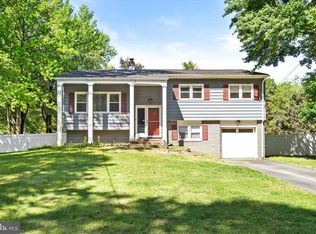Sold for $550,000
Street View
$550,000
36 Oak Branch Rd, East Windsor, NJ 08512
4beds
1,786sqft
SingleFamily
Built in 1966
46 Acres Lot
$563,200 Zestimate®
$308/sqft
$3,615 Estimated rent
Home value
$563,200
$501,000 - $631,000
$3,615/mo
Zestimate® history
Loading...
Owner options
Explore your selling options
What's special
36 Oak Branch Rd, East Windsor, NJ 08512 is a single family home that contains 1,786 sq ft and was built in 1966. It contains 4 bedrooms and 2 bathrooms. This home last sold for $550,000 in April 2025.
The Zestimate for this house is $563,200. The Rent Zestimate for this home is $3,615/mo.
Facts & features
Interior
Bedrooms & bathrooms
- Bedrooms: 4
- Bathrooms: 2
- Full bathrooms: 2
Interior area
- Total interior livable area: 1,786 sqft
Property
Parking
- Total spaces: 1
Features
- Exterior features: Wood
Lot
- Size: 46 Acres
Details
- Parcel number: 0100007000000008
Construction
Type & style
- Home type: SingleFamily
Condition
- Year built: 1966
Community & neighborhood
Location
- Region: East Windsor
Price history
| Date | Event | Price |
|---|---|---|
| 4/14/2025 | Sold | $550,000+8.1%$308/sqft |
Source: Public Record Report a problem | ||
| 2/28/2025 | Pending sale | $509,000$285/sqft |
Source: | ||
| 2/3/2025 | Contingent | $509,000$285/sqft |
Source: | ||
| 1/25/2025 | Listed for sale | $509,000+251%$285/sqft |
Source: | ||
| 3/4/1998 | Sold | $145,000+8.2%$81/sqft |
Source: Public Record Report a problem | ||
Public tax history
| Year | Property taxes | Tax assessment |
|---|---|---|
| 2025 | $9,170 | $255,000 |
| 2024 | $9,170 +4.8% | $255,000 |
| 2023 | $8,749 +0.7% | $255,000 |
Find assessor info on the county website
Neighborhood: 08512
Nearby schools
GreatSchools rating
- 6/10Perry L. Drew Elementary SchoolGrades: 3-5Distance: 2.2 mi
- 6/10Melvin H Kreps SchoolGrades: 6-8Distance: 2 mi
- 6/10Hightstown High SchoolGrades: 9-12Distance: 1.8 mi

Get pre-qualified for a loan
At Zillow Home Loans, we can pre-qualify you in as little as 5 minutes with no impact to your credit score.An equal housing lender. NMLS #10287.


