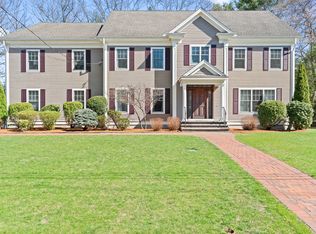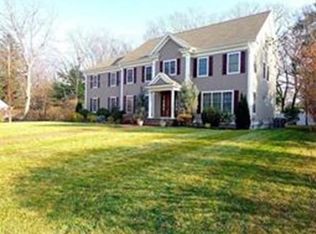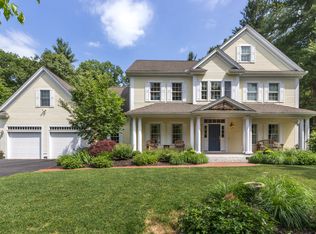Spacious, Relaxing, Luxurious Home for RENT. Sit in front of the Fireplace in your formal parlor or more casual Large Open Living Room. One Forman Dining Room and One Casual Dining Room Area as well as a Large Breakfast Island for quick family meals. Butler's Pantry and Large Pantry Storage. This Home spans 5600+ Sq Ft consisting of Grand hallways, a Formal living room w/fireplace, and a second Casual open concept living room /dining room/kitchen leading out through sliding doors to your large deck. This Home is Finely finished with custom moldings, wainscoting, and mantels. Designer chef's kitchen with a 6 burner Wolf cooktop, Double Wall Ovens, Large Microwave & SubZero Refrigerator. 6+ Beds, 5+ Bathrooms, with a HUGE Master w/Fireplace, Jacuzzi, and Extra Large Shower & Walk-in closet. 3 Bedrooms have Cedar closets. Mud Room, Laundry Room, Create your own in-home movie theater or Yoga Studio in the Open third Floor Larger Room and Home Office in the 2nd 3rd Floor Room. Large Basemen
This property is off market, which means it's not currently listed for sale or rent on Zillow. This may be different from what's available on other websites or public sources.


