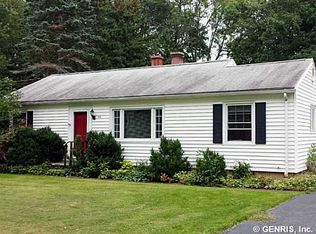Beautiful property inside & out; nothing to do but move in & enjoy! This exceptional home offers 2 bedrooms plus a bonus room that would be perfect for a office or could function as a cozy 3rd room. Hardwood floors, fresh paint, updated kitchen & bath edorn this home. Brand new septic system installed in 2015, tear off roof in 2014, new windows, on demand hot water tank, added insulation aids in lower utility bills. Full basement AND pull down stairs to the attic providing all the storage room you will need! Enjoy relaxing &/or entertaining on your spacious porch. The backyard offers a great patio area, firepit, & fenced in area. Enjoy walking trails, close by amenities, Genesee Valley Park & walking distance to U of R.
This property is off market, which means it's not currently listed for sale or rent on Zillow. This may be different from what's available on other websites or public sources.
