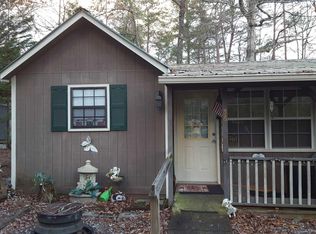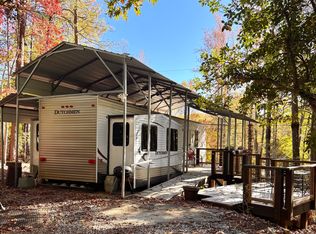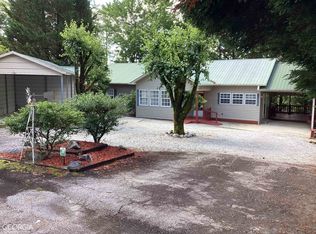Closed
$210,000
36 Nob Hill Rdg, Cleveland, GA 30528
2beds
1,000sqft
Single Family Residence, Residential
Built in 2000
9,583.2 Square Feet Lot
$208,700 Zestimate®
$210/sqft
$1,205 Estimated rent
Home value
$208,700
Estimated sales range
Not available
$1,205/mo
Zestimate® history
Loading...
Owner options
Explore your selling options
What's special
Welcome to your new home in the scenic North Georgia Mountains! This charming 2-bedroom, 1-bathroom residence is nestled in the desirable Mountain Lakes community, just a short drive from downtown Cleveland, Helen, and Hiawassee. The home is renovated top to bottom, fresh vinyl flooring, updated interior paint, and energy-efficient double-pane windows, new kitchen, new bathroom, Leaf Filter gutter guards, and much more. Relax and enjoy your mornings or afternoons on the rocking chair front porch. The Mountain Lakes community offers a variety of amenities including a country store, chapel, putt-putt course, horseback riding, two swimming pools, and a clubhouse with a fitness center. Plus, there are numerous community events to enjoy. New community sewer to be installed. Assessment has been paid by the seller.
Zillow last checked: 8 hours ago
Listing updated: October 02, 2025 at 10:57pm
Listing Provided by:
Shannon Durieux,
Keller Williams Buckhead 404-604-3800
Bought with:
Paula Samples, 447397
McKinley Properties, LLC.
Source: FMLS GA,MLS#: 7514283
Facts & features
Interior
Bedrooms & bathrooms
- Bedrooms: 2
- Bathrooms: 1
- Full bathrooms: 1
- Main level bathrooms: 1
- Main level bedrooms: 2
Primary bedroom
- Features: Master on Main
- Level: Master on Main
Bedroom
- Features: Master on Main
Primary bathroom
- Features: Shower Only
Dining room
- Features: Open Concept, Separate Dining Room
Kitchen
- Features: Cabinets White, Laminate Counters
Heating
- Electric, Propane
Cooling
- Electric
Appliances
- Included: Dryer, Electric Range, Electric Water Heater, Microwave, Refrigerator, Washer
- Laundry: Main Level
Features
- Beamed Ceilings, Recessed Lighting
- Flooring: Luxury Vinyl
- Windows: Double Pane Windows
- Basement: None
- Has fireplace: No
- Fireplace features: None
- Common walls with other units/homes: No Common Walls
Interior area
- Total structure area: 1,000
- Total interior livable area: 1,000 sqft
Property
Parking
- Total spaces: 4
- Parking features: Driveway, Kitchen Level, Level Driveway
- Has uncovered spaces: Yes
Accessibility
- Accessibility features: None
Features
- Levels: One
- Stories: 1
- Patio & porch: Deck
- Exterior features: Garden, Gas Grill, Lighting, No Dock
- Pool features: None
- Spa features: Community
- Fencing: None
- Has view: Yes
- View description: Mountain(s)
- Waterfront features: None
- Body of water: None
Lot
- Size: 9,583 sqft
- Dimensions: 146x149x100x70
- Features: Back Yard, Cleared, Cul-De-Sac, Front Yard, Landscaped, Private
Details
- Additional structures: None
- Parcel number: 031E 002
- Other equipment: None
- Horses can be raised: Yes
- Horse amenities: Pasture, Riding Trail, Stable(s)
Construction
Type & style
- Home type: SingleFamily
- Architectural style: Ranch
- Property subtype: Single Family Residence, Residential
Materials
- Wood Siding
- Foundation: Pillar/Post/Pier
- Roof: Metal
Condition
- Resale
- New construction: No
- Year built: 2000
Utilities & green energy
- Electric: Other
- Sewer: Shared Septic
- Water: Public
- Utilities for property: Other
Green energy
- Energy efficient items: None
- Energy generation: None
Community & neighborhood
Security
- Security features: Fire Alarm, Smoke Detector(s)
Community
- Community features: Barbecue, Business Center, Clubhouse, Fishing, Fitness Center, Gated, Homeowners Assoc, Lake
Location
- Region: Cleveland
- Subdivision: Mountain Lakes
HOA & financial
HOA
- Has HOA: Yes
- HOA fee: $1,800 annually
- Services included: Internet, Receptionist, Security, Sewer, Swim, Tennis, Trash, Water
Other
Other facts
- Listing terms: Cash
- Road surface type: Asphalt
Price history
| Date | Event | Price |
|---|---|---|
| 9/26/2025 | Sold | $210,000-2.3%$210/sqft |
Source: | ||
| 9/3/2025 | Pending sale | $215,000$215/sqft |
Source: | ||
| 5/11/2025 | Price change | $215,000-4.4%$215/sqft |
Source: | ||
| 1/25/2025 | Listed for sale | $225,000$225/sqft |
Source: | ||
| 1/23/2025 | Listing removed | $225,000$225/sqft |
Source: | ||
Public tax history
| Year | Property taxes | Tax assessment |
|---|---|---|
| 2024 | $1,031 +38.2% | $49,468 +50.4% |
| 2023 | $746 -4.4% | $32,884 |
| 2022 | $780 +1% | $32,884 +14.1% |
Find assessor info on the county website
Neighborhood: 30528
Nearby schools
GreatSchools rating
- 5/10White Co. Intermediate SchoolGrades: PK-5Distance: 3 mi
- 5/10White County Middle SchoolGrades: 6-8Distance: 4 mi
- 8/10White County High SchoolGrades: 9-12Distance: 2.6 mi
Schools provided by the listing agent
- Elementary: Jack P Nix
- Middle: White County
- High: White County
Source: FMLS GA. This data may not be complete. We recommend contacting the local school district to confirm school assignments for this home.

Get pre-qualified for a loan
At Zillow Home Loans, we can pre-qualify you in as little as 5 minutes with no impact to your credit score.An equal housing lender. NMLS #10287.
Sell for more on Zillow
Get a free Zillow Showcase℠ listing and you could sell for .
$208,700
2% more+ $4,174
With Zillow Showcase(estimated)
$212,874

