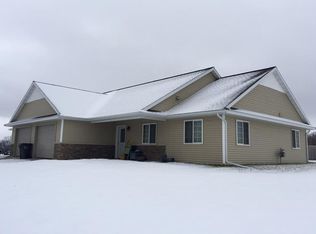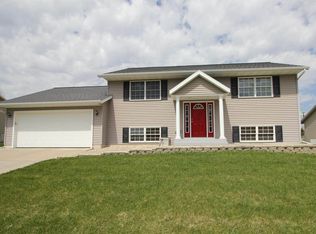Closed
$320,000
36 Nettie Drive, Reedsburg, WI 53959
5beds
1,915sqft
Single Family Residence
Built in 2009
0.49 Acres Lot
$343,900 Zestimate®
$167/sqft
$2,185 Estimated rent
Home value
$343,900
$327,000 - $361,000
$2,185/mo
Zestimate® history
Loading...
Owner options
Explore your selling options
What's special
Welcome to this charming 5-bedroom, 2-bath ranch-style home nestled in an established neighborhood. This home exudes warmth and comfort with its spacious layout and timeless hardwood floors that flow throughout the main living room. The kitchen offers ample counter space and cabinetry, perfect for meal prep and cozy dinners. Downstairs, you'll discover an extra-large suite in the walk-out basement, ideal for a private master retreat, guest accommodations, or even a home office. The suite includes a generous living area with direct access to the expansive backyard, giving you the perfect blend of indoor and outdoor living.The large yard provides endless possibilities for relaxation, play, and gardening, making it a perfect space for outdoor activities or family gatherings.
Zillow last checked: 8 hours ago
Listing updated: January 08, 2025 at 07:09am
Listed by:
Anamaria Gorius 608-448-9483,
Berkshire Hathaway HomeServices Local Realty
Bought with:
Jessica Hart
Source: WIREX MLS,MLS#: 1987388 Originating MLS: South Central Wisconsin MLS
Originating MLS: South Central Wisconsin MLS
Facts & features
Interior
Bedrooms & bathrooms
- Bedrooms: 5
- Bathrooms: 2
- Full bathrooms: 2
- Main level bedrooms: 3
Primary bedroom
- Level: Main
- Area: 143
- Dimensions: 13 x 11
Bedroom 2
- Level: Main
- Area: 100
- Dimensions: 10 x 10
Bedroom 3
- Level: Main
- Area: 81
- Dimensions: 9 x 9
Bedroom 4
- Level: Lower
- Area: 192
- Dimensions: 16 x 12
Bedroom 5
- Level: Lower
- Area: 110
- Dimensions: 11 x 10
Bathroom
- Features: Master Bedroom Bath: Full, Master Bedroom Bath, Master Bedroom Bath: Tub/Shower Combo
Kitchen
- Level: Main
- Area: 190
- Dimensions: 10 x 19
Living room
- Level: Main
- Area: 234
- Dimensions: 18 x 13
Heating
- Natural Gas, Forced Air
Cooling
- Central Air
Appliances
- Included: Range/Oven, Refrigerator, Dishwasher, Microwave, Disposal, Washer, Dryer
Features
- Cathedral/vaulted ceiling
- Flooring: Wood or Sim.Wood Floors
- Basement: Full,Exposed,Full Size Windows,Walk-Out Access,Partially Finished,Concrete
Interior area
- Total structure area: 1,950
- Total interior livable area: 1,915 sqft
- Finished area above ground: 1,064
- Finished area below ground: 851
Property
Parking
- Total spaces: 2
- Parking features: 2 Car, Attached, Garage Door Opener
- Attached garage spaces: 2
Features
- Levels: One
- Stories: 1
- Patio & porch: Deck, Patio
Lot
- Size: 0.49 Acres
- Features: Sidewalks
Details
- Additional structures: Storage
- Parcel number: 276251530400
- Zoning: R2
- Special conditions: Arms Length
Construction
Type & style
- Home type: SingleFamily
- Architectural style: Ranch
- Property subtype: Single Family Residence
Materials
- Vinyl Siding, Aluminum/Steel
Condition
- 11-20 Years
- New construction: No
- Year built: 2009
Utilities & green energy
- Sewer: Public Sewer
- Water: Public
Community & neighborhood
Location
- Region: Reedsburg
- Subdivision: Ernstmeyer Acres
- Municipality: Reedsburg
Price history
| Date | Event | Price |
|---|---|---|
| 1/6/2025 | Sold | $320,000-2.4%$167/sqft |
Source: | ||
| 11/7/2024 | Contingent | $328,000$171/sqft |
Source: | ||
| 10/25/2024 | Listed for sale | $328,000$171/sqft |
Source: | ||
| 10/12/2024 | Contingent | $328,000$171/sqft |
Source: | ||
| 10/9/2024 | Listed for sale | $328,000+19.7%$171/sqft |
Source: | ||
Public tax history
| Year | Property taxes | Tax assessment |
|---|---|---|
| 2024 | $4,366 +25.2% | $273,700 +65.4% |
| 2023 | $3,486 -0.5% | $165,500 |
| 2022 | $3,504 +12.6% | $165,500 |
Find assessor info on the county website
Neighborhood: 53959
Nearby schools
GreatSchools rating
- NAPineview Elementary SchoolGrades: PK-2Distance: 1.4 mi
- 6/10Webb Middle SchoolGrades: 6-8Distance: 1.2 mi
- 5/10Reedsburg Area High SchoolGrades: 9-12Distance: 2.5 mi
Schools provided by the listing agent
- Elementary: Pineview
- Middle: Webb
- High: Reedsburg Area
- District: Reedsburg
Source: WIREX MLS. This data may not be complete. We recommend contacting the local school district to confirm school assignments for this home.
Get pre-qualified for a loan
At Zillow Home Loans, we can pre-qualify you in as little as 5 minutes with no impact to your credit score.An equal housing lender. NMLS #10287.
Sell for more on Zillow
Get a Zillow Showcase℠ listing at no additional cost and you could sell for .
$343,900
2% more+$6,878
With Zillow Showcase(estimated)$350,778

