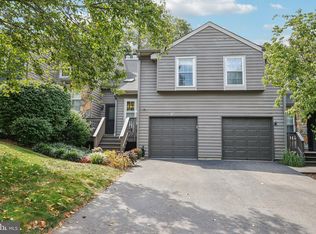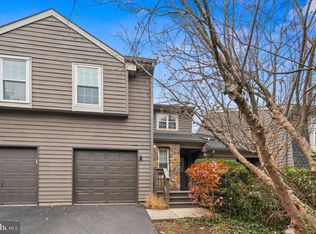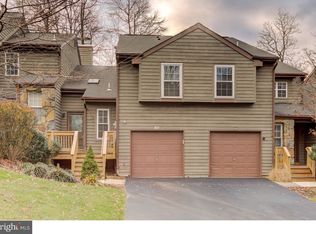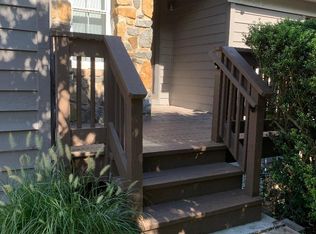Sold for $555,000 on 08/07/25
$555,000
36 Needham Way, Princeton, NJ 08540
3beds
1,691sqft
Townhouse
Built in 1986
-- sqft lot
$562,900 Zestimate®
$328/sqft
$3,473 Estimated rent
Home value
$562,900
$523,000 - $608,000
$3,473/mo
Zestimate® history
Loading...
Owner options
Explore your selling options
What's special
Located in the serene Montgomery Woods community of Princeton, NJ, 36C Needham Way is a contemporary townhouse offering a blend of comfort and modern amenities. This 3-bedroom, 2.5-bathroom home features an open floor plan with Pergo flooring throughout the first floor, creating a warm and inviting atmosphere. The living room is enhanced by a cozy fireplace and a newer sliding door that opens to a private backyard, perfect for relaxation and outdoor activities. The kitchen is equipped with all-new stainless steel appliances and Corian countertops, making it both stylish and functional. Upstairs, you'll find three bedrooms and a skylighted loft area that can serve as a study or entertainment center. Additional updates include newer windows, air conditioning, and furnace. Newer Roof. Residents can enjoy community amenities such as a tennis court and jogging path. The property is conveniently located just minutes from downtown Princeton and is served by the top-rated Montgomery Township School District.
Zillow last checked: 8 hours ago
Listing updated: August 08, 2025 at 04:11pm
Listed by:
Shilpa Shah 609-721-1205,
Century 21 Abrams & Associates, Inc.
Bought with:
Shilpa Shah, 8055080
Century 21 Abrams & Associates, Inc.
Source: Bright MLS,MLS#: NJSO2004260
Facts & features
Interior
Bedrooms & bathrooms
- Bedrooms: 3
- Bathrooms: 3
- Full bathrooms: 2
- 1/2 bathrooms: 1
- Main level bathrooms: 1
Primary bedroom
- Level: Upper
- Area: 180 Square Feet
- Dimensions: 15 X 12
Primary bedroom
- Level: Unspecified
Bedroom 1
- Level: Upper
- Area: 110 Square Feet
- Dimensions: 11 X 10
Bedroom 2
- Level: Upper
- Area: 120 Square Feet
- Dimensions: 12 X 10
Dining room
- Level: Main
- Area: 132 Square Feet
- Dimensions: 12 X 11
Kitchen
- Features: Kitchen - Gas Cooking
- Level: Main
- Area: 144 Square Feet
- Dimensions: 16 X 9
Living room
- Level: Main
- Area: 308 Square Feet
- Dimensions: 22 X 14
Other
- Description: LOFT
- Level: Upper
- Area: 112 Square Feet
- Dimensions: 14 X 8
Heating
- Central, Forced Air, Natural Gas
Cooling
- Central Air, Electric
Appliances
- Included: Dishwasher, Dryer, Exhaust Fan, Oven/Range - Gas, Refrigerator, Gas Water Heater
- Laundry: Main Level
Features
- Attic, Bathroom - Stall Shower, Bathroom - Tub Shower, Combination Kitchen/Dining
- Flooring: Laminate
- Has basement: No
- Has fireplace: No
Interior area
- Total structure area: 1,691
- Total interior livable area: 1,691 sqft
- Finished area above ground: 1,691
- Finished area below ground: 0
Property
Parking
- Total spaces: 2
- Parking features: Garage Faces Front, Garage Door Opener, Attached, Driveway
- Attached garage spaces: 1
- Uncovered spaces: 1
Accessibility
- Accessibility features: None
Features
- Levels: Two
- Stories: 2
- Pool features: None
Details
- Additional structures: Above Grade, Below Grade
- Parcel number: 133700200001 107
- Zoning: RESIDENTIAL
- Special conditions: Standard
Construction
Type & style
- Home type: Townhouse
- Architectural style: Contemporary
- Property subtype: Townhouse
Materials
- Frame
- Foundation: Slab
Condition
- Very Good
- New construction: No
- Year built: 1986
Utilities & green energy
- Sewer: Public Sewer
- Water: Public
Community & neighborhood
Security
- Security features: Carbon Monoxide Detector(s), Smoke Detector(s)
Location
- Region: Princeton
- Subdivision: Montgomery Woods
- Municipality: MONTGOMERY TWP
HOA & financial
HOA
- Has HOA: Yes
- HOA fee: $352 monthly
- Amenities included: Tennis Court(s)
- Services included: Common Area Maintenance, Maintenance Grounds, Snow Removal, Trash
Other
Other facts
- Listing agreement: Exclusive Agency
- Listing terms: Cash,Conventional
- Ownership: Condominium
Price history
| Date | Event | Price |
|---|---|---|
| 8/7/2025 | Sold | $555,000-3.5%$328/sqft |
Source: | ||
| 7/23/2025 | Pending sale | $575,000$340/sqft |
Source: | ||
| 7/2/2025 | Contingent | $575,000$340/sqft |
Source: | ||
| 4/8/2025 | Listed for sale | $575,000+107.6%$340/sqft |
Source: | ||
| 7/7/2018 | Listing removed | $2,350$1/sqft |
Source: BHHS FOX & ROACH #3475943 | ||
Public tax history
Tax history is unavailable.
Find assessor info on the county website
Neighborhood: 08540
Nearby schools
GreatSchools rating
- NAOrchard Hill Elementary SchoolGrades: PK-2Distance: 3.1 mi
- 10/10Montgomery Upper Mid SchoolGrades: 7-8Distance: 3.1 mi
- 8/10Montgomery High SchoolGrades: 9-12Distance: 4.3 mi
Schools provided by the listing agent
- District: Montgomery Township Public Schools
Source: Bright MLS. This data may not be complete. We recommend contacting the local school district to confirm school assignments for this home.

Get pre-qualified for a loan
At Zillow Home Loans, we can pre-qualify you in as little as 5 minutes with no impact to your credit score.An equal housing lender. NMLS #10287.
Sell for more on Zillow
Get a free Zillow Showcase℠ listing and you could sell for .
$562,900
2% more+ $11,258
With Zillow Showcase(estimated)
$574,158


