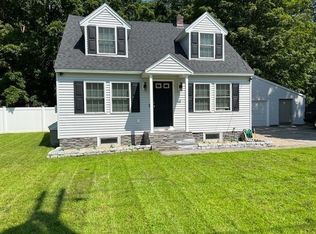OWNER/INVESTOR opportunity. Two complete homes on 1.84 acres and 3200 sq ft of combined living space. Bonus 25x40 detached garage. New England Cape with 3 bedrooms, 1.5 baths, kitchen, dining room and living room. Updated Ranch with expanded master bedroom suite and 2nd bedroom. Kitchen, living room, 3 season porch and private deck. Hobbyist will appreciate the charming out building with water and electric. Both units have separate utilities to include public sewer, water and gas. Over sized level yard with plenty of parking.
This property is off market, which means it's not currently listed for sale or rent on Zillow. This may be different from what's available on other websites or public sources.
