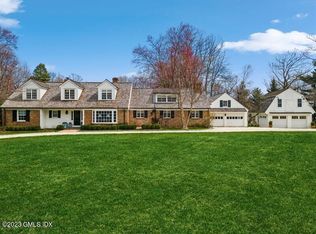On four level, fenced acres with open lawns and beautiful landscaping on a quiet side lane with views across to a scenic golf course and a pond, this custom-built home of marvelous quality with a slate roof has a heated pool and a tennis court. Magnificent pairs of cast iron gates open to the circular driveway. Broad low-riser steps lead to the mahogany front door with a limestone surround. The impressive center hall with one of two powder rooms rises three stories in a charming turret, and south-facing french doors open to the garden, while the floor is limestone and there is a balcony with Corinthian columns and a sweeping elliptical stairway. The formal living room with a fireplace has a bay window to the south as does the formal dining room. The generous drawing room has three exposures including bay windows and there is a wet bar and an audio system. The mahogany panelled library has a fireplace and a bay window as does the home office. The heart of the house is the family room with a fireplace and a coffered ceiling opening into the wonderful kitchen with a circular breakfast room - all facing south over the terrace with beautiful landscaping beyond it including a Japanese maple tree. There is a butler's pantry, one of two laundries, a mudroom, a four-car garage and a delightful tower solarium/pool house with a wet bar overlooking the classic pool. Upstairs, the broad center hall with glass-fronted display cases opens to the sumptuous master suite with a sitting room, a memorable double bathroom with curved glass in the spa shower, a whirlpool tub and amazing closets, plus five additional bedrooms have en suite bathrooms, and there is a private wing for staff. The lower level has an enormous playroom, an exercise room, a media room and a powder room. The wonderful grounds, designed by the landscape architect Dale Parsons, include a tennis court and limestone or granite terraces. The interior detailing and crown moldings are plaster and wood, the ceilings are 10 feet on the first floor, 9 feet on the second, the windows are custom-crafted mahogany, the brick is Old Carolina hand thrown and the slate is premium Vermont - the quality is a treat.
This property is off market, which means it's not currently listed for sale or rent on Zillow. This may be different from what's available on other websites or public sources.
