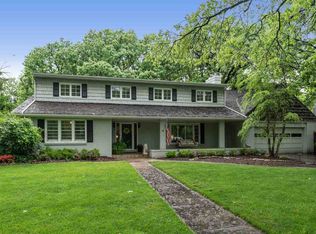Loads of character is what you will find in this sensational and move-in ready two story in the heart of Eastborough that features fresh exterior trim and paint, beautiful hardwood floors, warm and inviting living room with large windows to bring in the natural light, plantation shutters, fireplace with stone surround, recessed lighting, and crown molding, working from home will be a pleasure with the main floor office with built-in shelving, carpeting, track lighting, and door to the patio. Cooking dinner will be a pleasure in this fabulous granite kitchen with tile flooring, tile backsplash, under cabinet lighting, crown molding, walk-in pantry, an abundance of cabinet space, and informal and formal dining areas. You will love spending quality time with your family and friends in this main floor family room which features another fireplace, neutral décor, large sliding glass doors to breezeway and backyard, carpeting, and plumbed for a wet bar. Spend peaceful nights in this spacious master suite with hardwood floors, large windows with plantation shutters, crown molding, recessed lighting, ceiling fan, huge walk-in closet with great built-ins, and private bathroom with granite counter tops, tile walk-in shower, and his and her sinks! This home also features three additional spacious bedrooms, a walk-in cedar closet, attic fan, laundry chute, and finished basement rec room with decorative fireplace, neutral décor, bonus room, and huge laundry room with lots of cabinet space, counter, and sink. Outdoor entertaining will be a pleasure in this extremely private backyard with several different patio areas, fire pit, sprinkler system, wood fencing, and 28 x 40 heated inground salt water pool (10' deep) with automatic cover.
This property is off market, which means it's not currently listed for sale or rent on Zillow. This may be different from what's available on other websites or public sources.
