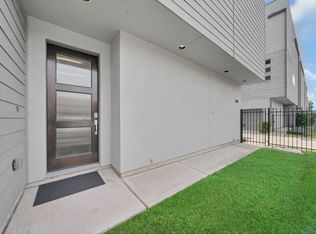Live in the heart of EADO, one of Houston's most vibrant & fast-growing neighborhoods! Well maintained townhome, freshly painted, perfectly located near the metro rail, offering convenient access to downtown & University of Houston. Features a spacious open floorplan w/soaring 14.5-foot ceilings on the 2nd floor, bringing in an abundance of natural light. Beautiful wood floors flow throughout the entire home. 2 bedrooms on 1st floor. Primary on 2nd floor. The kitchen & dining area open to living room, complete w/granite countertops, under-cabinet lighting, & plenty of room for entertaining. Step outside to your private, gated, patio, ideal for grilling & enjoying time w/friends & family. You'll be just minutes from downtown & within walking/ biking distance to EADO's top restaurants, bars, coffee shops & East River 9. Washer, dryer, refrigerator, & stove are all included, along w/water & landscaping service. Secure gated access w/ dual entry points for added privacy and convenience.
Copyright notice - Data provided by HAR.com 2022 - All information provided should be independently verified.
Townhouse for rent
$2,300/mo
36 N Hutcheson St, Houston, TX 77003
3beds
1,448sqft
Price may not include required fees and charges.
Townhouse
Available now
-- Pets
Electric, ceiling fan
In unit laundry
2 Attached garage spaces parking
Natural gas
What's special
Abundance of natural lightBeautiful wood floorsSpacious open floorplanGranite countertopsUnder-cabinet lighting
- 8 days
- on Zillow |
- -- |
- -- |
Travel times
Add up to $600/yr to your down payment
Consider a first-time homebuyer savings account designed to grow your down payment with up to a 6% match & 4.15% APY.
Facts & features
Interior
Bedrooms & bathrooms
- Bedrooms: 3
- Bathrooms: 2
- Full bathrooms: 2
Heating
- Natural Gas
Cooling
- Electric, Ceiling Fan
Appliances
- Included: Dishwasher, Disposal, Dryer, Microwave, Oven, Range, Refrigerator, Washer
- Laundry: In Unit
Features
- 2 Bedrooms Down, Ceiling Fan(s), En-Suite Bath, Formal Entry/Foyer, High Ceilings, Primary Bed - 2nd Floor, Walk-In Closet(s), Wired for Sound
Interior area
- Total interior livable area: 1,448 sqft
Property
Parking
- Total spaces: 2
- Parking features: Attached, Covered
- Has attached garage: Yes
- Details: Contact manager
Features
- Stories: 2
- Exterior features: 2 Bedrooms Down, Additional Parking, Attached, En-Suite Bath, Formal Entry/Foyer, Garage Door Opener, Heating: Gas, High Ceilings, Insulated/Low-E windows, Lot Features: Subdivided, Patio/Deck, Primary Bed - 2nd Floor, Secured, Subdivided, Walk-In Closet(s), Window Coverings, Wired for Sound
Details
- Parcel number: 1364320010043
Construction
Type & style
- Home type: Townhouse
- Property subtype: Townhouse
Condition
- Year built: 2016
Community & HOA
Location
- Region: Houston
Financial & listing details
- Lease term: 12 Months
Price history
| Date | Event | Price |
|---|---|---|
| 7/23/2025 | Listed for rent | $2,300-4.2%$2/sqft |
Source: | ||
| 7/21/2025 | Listing removed | $2,400$2/sqft |
Source: | ||
| 6/25/2025 | Price change | $2,400-4%$2/sqft |
Source: | ||
| 6/2/2025 | Listed for rent | $2,500$2/sqft |
Source: | ||
| 6/2/2025 | Listing removed | $2,500$2/sqft |
Source: | ||
![[object Object]](https://photos.zillowstatic.com/fp/51dd6789005e995580e84eb4e7bb42a6-p_i.jpg)
