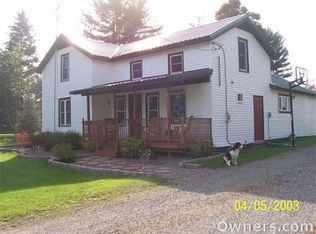Check out this 1918 sq ft raised ranch in the hamlet of Fernwood. Nestled on 2 acres with a pond and 2 detached garages. This home features possible BR downstairs and an entertainment room, full bath, and laundry room. Upstairs has a LR, kitchen, 2 BR, master bath and another full bath. Home has new carpets and new paint. Large deck overlooks pond and backyard. This home is a must see! Call today!
This property is off market, which means it's not currently listed for sale or rent on Zillow. This may be different from what's available on other websites or public sources.
