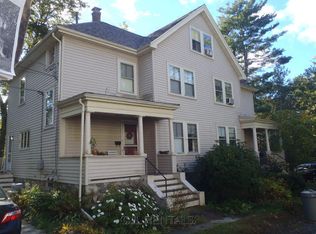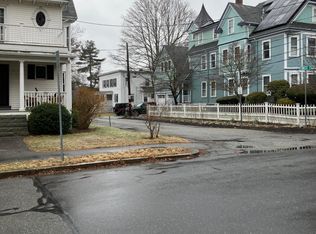Stroll to Lexington Center from this Stunning / Elegant 14 year young Colonial with 14 rooms displaying approx. 5,900 sq.feet of finished living space. This quality built majestic home is elegantly designed and improved with direct entry 3 car attached garage, custom built bluestone back patio with direct gas line and "fire pit". Gleaming hardwood floors throughout, welcoming front porch, formal living room and dining room with beautiful panel ceilings opening to a "gazebo style" octagonal side porch, grand family room with fireplace, gourmet eat-in kitchen with granite counters, SS appliances and spacious breakfast area, luxurious Master Bedroom Suite with vaulted ceiling, spacious media and billiards rooms in lower level, recently finished open concept x-large 3rd floor for whatever you desire (libarary/study/2nd office) and additional potential future living space in the loft above garage and more. IT'S ALL ABOUT LOCATION, LOCATION!!
This property is off market, which means it's not currently listed for sale or rent on Zillow. This may be different from what's available on other websites or public sources.

