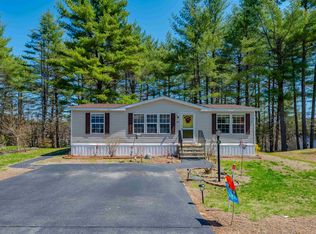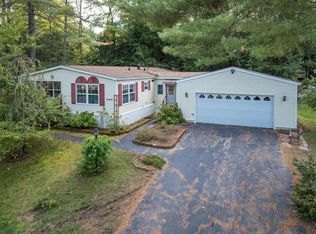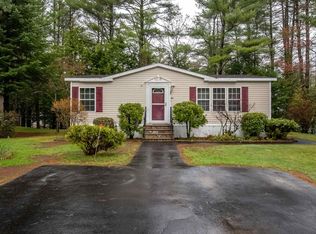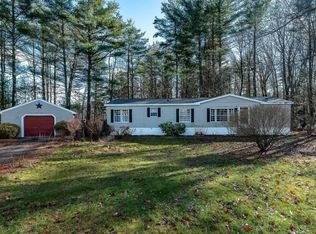Closed
Listed by:
Abby Anderson,
Coldwell Banker - Peggy Carter Team Off:603-742-4663
Bought with: East Key Realty
$170,000
36 Murray Drive, Rochester, NH 03868
2beds
1,188sqft
Manufactured Home
Built in 1998
-- sqft lot
$174,800 Zestimate®
$143/sqft
$2,358 Estimated rent
Home value
$174,800
$166,000 - $184,000
$2,358/mo
Zestimate® history
Loading...
Owner options
Explore your selling options
What's special
This well-cared-for 2-bedroom, 2-bath home offers comfort, ease, and a peaceful retreat at Tara Estates--one of the area’s most desirable 55+ communities. Step into the spacious living room that flows seamlessly into the dining area. The comfortably-sized kitchen is equipped with ample cabinet space and a separate laundry room just off to the side. The two generous bedrooms offer plenty of space and comfort, including a primary suite with a private full bath. Home is equipped with central air and new hot water heater. A highlight of the home is the inviting three-season sunroom overlooking the landscaped backyard, complete with raised garden beds and a well-placed shed for tools and extra storage. Don't miss the chance to make this special home yours.
Zillow last checked: 8 hours ago
Listing updated: August 26, 2025 at 10:26am
Listed by:
Abby Anderson,
Coldwell Banker - Peggy Carter Team Off:603-742-4663
Bought with:
Jill Colby Re
East Key Realty
Source: PrimeMLS,MLS#: 5053930
Facts & features
Interior
Bedrooms & bathrooms
- Bedrooms: 2
- Bathrooms: 2
- Full bathrooms: 2
Heating
- Forced Air
Cooling
- Central Air
Appliances
- Included: Dishwasher, Dryer, Microwave, Refrigerator, Washer, Electric Stove
- Laundry: 1st Floor Laundry
Features
- Ceiling Fan(s), Dining Area
- Flooring: Laminate
- Windows: Skylight(s)
- Has basement: No
Interior area
- Total structure area: 1,188
- Total interior livable area: 1,188 sqft
- Finished area above ground: 1,188
- Finished area below ground: 0
Property
Parking
- Parking features: Paved
Accessibility
- Accessibility features: 1st Floor Full Bathroom, Paved Parking, 1st Floor Laundry
Features
- Levels: One
- Stories: 1
- Patio & porch: Enclosed Porch
- Exterior features: Deck, Garden, Shed
Lot
- Features: Landscaped, Neighborhood
Details
- Parcel number: RCHEM0224B0309L0088
- Zoning description: Residential
Construction
Type & style
- Home type: MobileManufactured
- Property subtype: Manufactured Home
Materials
- Vinyl Siding
- Foundation: Concrete Slab
- Roof: Asphalt Shingle
Condition
- New construction: No
- Year built: 1998
Utilities & green energy
- Electric: Circuit Breakers
- Sewer: Public Sewer
- Utilities for property: Cable
Community & neighborhood
Senior living
- Senior community: Yes
Location
- Region: Rochester
HOA & financial
Other financial information
- Additional fee information: Fee: $685
Other
Other facts
- Body type: Double Wide
- Road surface type: Paved
Price history
| Date | Event | Price |
|---|---|---|
| 8/26/2025 | Sold | $170,000-2.9%$143/sqft |
Source: | ||
| 8/8/2025 | Contingent | $175,000$147/sqft |
Source: | ||
| 7/29/2025 | Listed for sale | $175,000+127.3%$147/sqft |
Source: | ||
| 7/7/2017 | Sold | $77,000-12%$65/sqft |
Source: Public Record Report a problem | ||
| 10/18/2002 | Sold | $87,500$74/sqft |
Source: Public Record Report a problem | ||
Public tax history
| Year | Property taxes | Tax assessment |
|---|---|---|
| 2024 | $2,712 +10.8% | $182,600 +92% |
| 2023 | $2,448 +12.6% | $95,100 +10.6% |
| 2022 | $2,174 +2.5% | $86,000 |
Find assessor info on the county website
Neighborhood: 03868
Nearby schools
GreatSchools rating
- 4/10East Rochester SchoolGrades: PK-5Distance: 1.1 mi
- 3/10Rochester Middle SchoolGrades: 6-8Distance: 3.8 mi
- 5/10Spaulding High SchoolGrades: 9-12Distance: 2.9 mi



