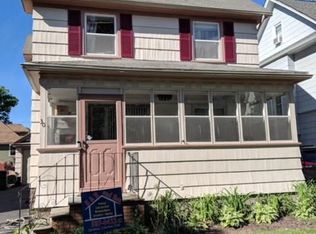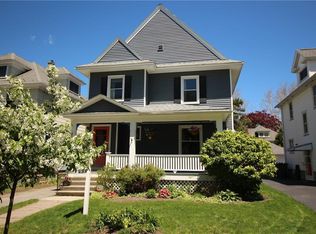Closed
$410,000
36 Mulberry St, Rochester, NY 14620
5beds
2,040sqft
Single Family Residence
Built in 1912
3,998.81 Square Feet Lot
$415,300 Zestimate®
$201/sqft
$2,379 Estimated rent
Maximize your home sale
Get more eyes on your listing so you can sell faster and for more.
Home value
$415,300
$395,000 - $436,000
$2,379/mo
Zestimate® history
Loading...
Owner options
Explore your selling options
What's special
You will not want to miss this stunning 5 bedroom colonial in the desirable Highland/South Wedge neighborhood. With over 2,000 SqFt, this home has everything you have been looking for with a terrific location close to Highland & Strong Hospital, Highland Park, University of Rochester, downtown & everything Rochester has to offer. Terrific curb appeal with mature landscaping & a beautiful walkway leading to the welcoming front porch. Tons of original character including gleaming hardwoods, stained glass & gumwood molding throughout. The fully renovated kitchen boasts quartz counters, a farmhouse sink, new hardwoods, subway tile backsplash to the ceiling & custom cabinetry with soft close drawers. Open concept to the formal dining space w/ a new modern light fixture & spacious living room. The hardwoods continue upstairs throughout all 4 beds. A 5th bedroom or multi-purpose space awaits in the full/finished attic with vaulted ceilings, a closet & 440 SqFt included in the total SqFt. The fully fenced backyard is a an entertainers dream with a new patio & deck. Other upgrades include: dry-lock basement w/ block windows, some replacement windows & more! Offers due Monday 8/21 at 5:30pm.
Zillow last checked: 8 hours ago
Listing updated: September 29, 2023 at 07:20am
Listed by:
Amanda E Friend-Gigliotti 585-622-7181,
Keller Williams Realty Greater Rochester
Bought with:
Tiffany A. Hilbert, 10401295229
Keller Williams Realty Greater Rochester
Source: NYSAMLSs,MLS#: R1490593 Originating MLS: Rochester
Originating MLS: Rochester
Facts & features
Interior
Bedrooms & bathrooms
- Bedrooms: 5
- Bathrooms: 2
- Full bathrooms: 1
- 1/2 bathrooms: 1
- Main level bathrooms: 1
Heating
- Gas, Forced Air
Cooling
- Central Air
Appliances
- Included: Dryer, Dishwasher, Exhaust Fan, Disposal, Gas Oven, Gas Range, Gas Water Heater, Refrigerator, Range Hood, Washer
- Laundry: In Basement
Features
- Attic, Separate/Formal Dining Room, Entrance Foyer, Separate/Formal Living Room, Kitchen/Family Room Combo, Living/Dining Room, Quartz Counters, Natural Woodwork
- Flooring: Hardwood, Varies
- Windows: Leaded Glass
- Basement: Full
- Has fireplace: No
Interior area
- Total structure area: 2,040
- Total interior livable area: 2,040 sqft
Property
Parking
- Parking features: No Garage
Features
- Patio & porch: Open, Patio, Porch
- Exterior features: Blacktop Driveway, Fully Fenced, Patio
- Fencing: Full
Lot
- Size: 3,998 sqft
- Dimensions: 40 x 100
- Features: Residential Lot
Details
- Additional structures: Shed(s), Storage
- Parcel number: 26140012180000030250000000
- Special conditions: Standard
Construction
Type & style
- Home type: SingleFamily
- Architectural style: Colonial,Two Story
- Property subtype: Single Family Residence
Materials
- Vinyl Siding, PEX Plumbing
- Foundation: Block
- Roof: Asphalt
Condition
- Resale
- Year built: 1912
Utilities & green energy
- Electric: Circuit Breakers
- Sewer: Connected
- Water: Connected, Public
- Utilities for property: Cable Available, High Speed Internet Available, Sewer Connected, Water Connected
Community & neighborhood
Location
- Region: Rochester
- Subdivision: Ellwanger & Barry
Other
Other facts
- Listing terms: Cash,Conventional,FHA,VA Loan
Price history
| Date | Event | Price |
|---|---|---|
| 9/22/2023 | Sold | $410,000+36.7%$201/sqft |
Source: | ||
| 8/22/2023 | Pending sale | $299,900$147/sqft |
Source: | ||
| 8/16/2023 | Listed for sale | $299,900+74.4%$147/sqft |
Source: | ||
| 9/30/2016 | Sold | $172,000+9.2%$84/sqft |
Source: Public Record Report a problem | ||
| 7/24/2007 | Sold | $157,487+63%$77/sqft |
Source: Public Record Report a problem | ||
Public tax history
| Year | Property taxes | Tax assessment |
|---|---|---|
| 2024 | -- | $410,000 +113.5% |
| 2023 | -- | $192,000 |
| 2022 | -- | $192,000 |
Find assessor info on the county website
Neighborhood: Ellwanger-Barry
Nearby schools
GreatSchools rating
- 2/10Anna Murray-Douglass AcademyGrades: PK-8Distance: 0.3 mi
- 1/10James Monroe High SchoolGrades: 9-12Distance: 0.7 mi
- 2/10School Without WallsGrades: 9-12Distance: 0.8 mi
Schools provided by the listing agent
- District: Rochester
Source: NYSAMLSs. This data may not be complete. We recommend contacting the local school district to confirm school assignments for this home.

