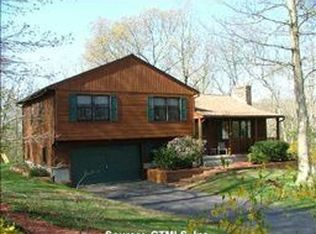Sold for $410,000 on 01/24/25
$410,000
36 Mountain Road, Colchester, CT 06415
3beds
2,049sqft
Single Family Residence
Built in 1986
1.39 Acres Lot
$440,000 Zestimate®
$200/sqft
$3,227 Estimated rent
Home value
$440,000
$387,000 - $497,000
$3,227/mo
Zestimate® history
Loading...
Owner options
Explore your selling options
What's special
Stunning 3-bedroom,2.5-bathroom custom built McNaughton Brothers center chimney Cape in a lovely quiet neighborhood setting.This immaculate home features a fantastic layout offering a formal living room accented w/hardwood floors and a brick propane fireplace.This room could also be used as a formal dining room.The large eat-in KIT is well appointed with Corian counters,oak cabinets,a tiled floor,center breakfast bar and double white sinks that overlook the den/family room.Enjoy relaxing in the light and bright family room/den perfect for entertaining boasting vaulted wood accented ceilings w/2 skylights,3 palladian windows and slider access out to the rear two-tiered wood deck.The mudroom set off the KIT offers access to the 1st floor 1/2 bath w/washer & dryer hookup and access to the attached 2-car garage.The convenient 1st floor primary bedroom suite is sure to please featuring cathedral ceilings w/2 skylights,wall to wall carpeting and a primary full bathroom w/a stand-up shower stall.The second floor has hardwood floors in the hall and offers 2 generously sized bedrooms w/ample closet space as well as another full bathroom w/another skylight,tiled floor and a tub/shower combination.The partially finished full walkout LL is the ideal space for all gatherings offering slider access out to the backyard,a pellet stove,dry bar w/seating and a workshop area in the mechanical room.This fantastic home also boasts newer mini split A/C,new well pump in 2021 and a generator hookup.
Zillow last checked: 8 hours ago
Listing updated: January 29, 2025 at 06:01am
Listed by:
Scott Pellerin 860-235-6345,
Coldwell Banker Realty 860-739-6277
Bought with:
Scott Pellerin, RES.0784146
Coldwell Banker Realty
Source: Smart MLS,MLS#: 24059521
Facts & features
Interior
Bedrooms & bathrooms
- Bedrooms: 3
- Bathrooms: 3
- Full bathrooms: 2
- 1/2 bathrooms: 1
Primary bedroom
- Features: Cathedral Ceiling(s), Bedroom Suite, Full Bath, Wall/Wall Carpet
- Level: Main
Bedroom
- Features: Engineered Wood Floor
- Level: Upper
Bedroom
- Features: Wall/Wall Carpet
- Level: Upper
Primary bathroom
- Features: Full Bath, Stall Shower
- Level: Main
Bathroom
- Level: Main
Bathroom
- Features: Skylight, Full Bath, Tub w/Shower
- Level: Upper
Den
- Features: Palladian Window(s), Skylight, Engineered Wood Floor
- Level: Main
Family room
- Features: Dry Bar, Pellet Stove, Sliders, Wall/Wall Carpet
- Level: Lower
Kitchen
- Features: Breakfast Bar, Corian Counters, Dining Area, Eating Space, Tile Floor
- Level: Main
Living room
- Features: Hardwood Floor
- Level: Main
Heating
- Baseboard, Hot Water, Oil
Cooling
- Ductless
Appliances
- Included: Oven/Range, Microwave, Refrigerator, Dishwasher, Washer, Dryer, Water Heater
- Laundry: Main Level
Features
- Smart Thermostat
- Windows: Thermopane Windows
- Basement: Full,Heated,Partially Finished,Walk-Out Access,Liveable Space
- Attic: Access Via Hatch
- Number of fireplaces: 2
Interior area
- Total structure area: 2,049
- Total interior livable area: 2,049 sqft
- Finished area above ground: 1,677
- Finished area below ground: 372
Property
Parking
- Total spaces: 7
- Parking features: Attached, Paved, Off Street, Driveway, Private
- Attached garage spaces: 2
- Has uncovered spaces: Yes
Features
- Patio & porch: Deck
- Exterior features: Rain Gutters, Garden
Lot
- Size: 1.39 Acres
- Features: Few Trees
Details
- Additional structures: Shed(s)
- Parcel number: 1457664
- Zoning: SU
- Other equipment: Generator Ready
Construction
Type & style
- Home type: SingleFamily
- Architectural style: Cape Cod
- Property subtype: Single Family Residence
Materials
- Vinyl Siding
- Foundation: Concrete Perimeter
- Roof: Asphalt
Condition
- New construction: No
- Year built: 1986
Utilities & green energy
- Sewer: Septic Tank
- Water: Well
- Utilities for property: Cable Available
Green energy
- Energy efficient items: Thermostat, Ridge Vents, Windows
Community & neighborhood
Community
- Community features: Golf, Library, Park, Playground, Putting Green, Tennis Court(s)
Location
- Region: Colchester
Price history
| Date | Event | Price |
|---|---|---|
| 1/24/2025 | Sold | $410,000-2.4%$200/sqft |
Source: | ||
| 11/13/2024 | Listed for sale | $420,000+62.2%$205/sqft |
Source: | ||
| 11/18/2015 | Sold | $259,000-0.3%$126/sqft |
Source: | ||
| 9/30/2015 | Pending sale | $259,900$127/sqft |
Source: Berkshire Hathaway HomeServices New England Properties #G10050385 Report a problem | ||
| 9/2/2015 | Listed for sale | $259,900$127/sqft |
Source: Berkshire Hathaway HomeServices New England Properties #G10050385 Report a problem | ||
Public tax history
| Year | Property taxes | Tax assessment |
|---|---|---|
| 2025 | $6,451 +4.4% | $215,600 |
| 2024 | $6,181 +9% | $215,600 +3.5% |
| 2023 | $5,670 +0.5% | $208,300 |
Find assessor info on the county website
Neighborhood: 06415
Nearby schools
GreatSchools rating
- 7/10Jack Jackter Intermediate SchoolGrades: 3-5Distance: 3.1 mi
- 7/10William J. Johnston Middle SchoolGrades: 6-8Distance: 3.1 mi
- 9/10Bacon AcademyGrades: 9-12Distance: 3.9 mi

Get pre-qualified for a loan
At Zillow Home Loans, we can pre-qualify you in as little as 5 minutes with no impact to your credit score.An equal housing lender. NMLS #10287.
Sell for more on Zillow
Get a free Zillow Showcase℠ listing and you could sell for .
$440,000
2% more+ $8,800
With Zillow Showcase(estimated)
$448,800