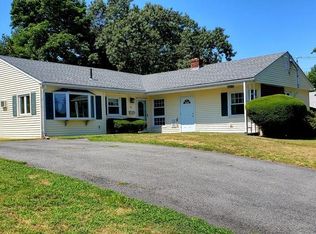New to market! Nice 7room/4bed/2bath single-family on big level lot of 11,090sf. This ranch style home is located in a quiet residential area near schools, shopping & playground. Easy access to Boston & Cambridge. Wonderful one-level living! Spacious living room with fireplace. Bright and airy 4-season sunroom overlooking fabulous back yard. Updates include newer roof (2013), insulated windows & doors (2014), renovated kitchen with granite counters & a big island (2015), 200amp electric and hardwood/laminate flooring (2010), freshly painted interior. Garden-lover's paradise! Pick apples and pears from mature fruit trees. Surround yourself and your family with grape vine, fragrant flower trees and so many colorful peonies and iris, etc. Move right in to enjoy this sweet home and Newton's exceptional resources as well as excellent schools! Like a bigger house? Explore the potential of addition or rebuild your dream home with this big level lot. Offer due time: 12pm, Tue. March 17
This property is off market, which means it's not currently listed for sale or rent on Zillow. This may be different from what's available on other websites or public sources.
