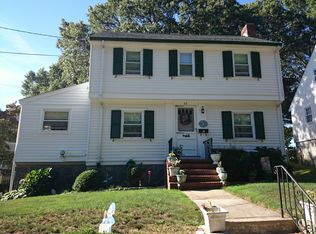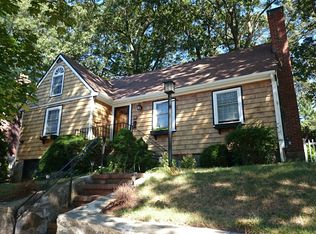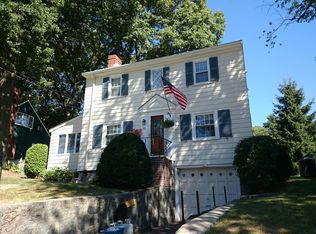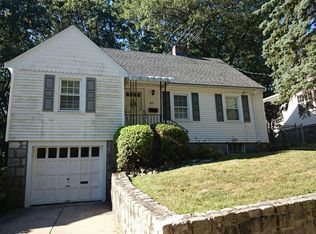Sold for $1,382,000
$1,382,000
36 Morey Rd, West Roxbury, MA 02132
4beds
2,397sqft
Single Family Residence
Built in 1938
5,128 Square Feet Lot
$1,360,800 Zestimate®
$577/sqft
$4,754 Estimated rent
Home value
$1,360,800
$1.28M - $1.46M
$4,754/mo
Zestimate® history
Loading...
Owner options
Explore your selling options
What's special
Rebuilt Colonial on the Hill Abutting Allandale Woods. Home was torn down and rebuilt in 2021-2022. First floor has open floor plan and perfect for entertaining. Living Room is wired and equipped for Home Theatre and Security Cameras. First Floor also has a bedroom/office and full bath. Second floor consists of 3 spacious bedrooms including Master Suite. Master has a shiplap wall and ceiling, huge steam shower and large walk-in closet. Common bath has washer dryer closet. Very Spacious Attic is accessed by walk up stairs; many possible uses- living space, office or artist loft. Basement has in law including kitchen and bathroom with washer dryer. Home is heated and cooled by Hydro HVAC systems-gas.
Zillow last checked: 8 hours ago
Listing updated: April 04, 2024 at 01:15pm
Listed by:
Dave White 617-542-9300,
OwnerEntry.com 617-542-9300
Bought with:
The Gillach Group
William Raveis R. E. & Home Services
Source: MLS PIN,MLS#: 73171458
Facts & features
Interior
Bedrooms & bathrooms
- Bedrooms: 4
- Bathrooms: 4
- Full bathrooms: 4
Primary bedroom
- Level: Second
- Area: 240
- Dimensions: 20 x 12
Bedroom 2
- Level: First
- Area: 110
- Dimensions: 10 x 11
Bedroom 3
- Level: Second
- Area: 130
- Dimensions: 13 x 10
Bedroom 4
- Level: Second
- Area: 140
- Dimensions: 10 x 14
Primary bathroom
- Features: Yes
Bathroom 1
- Level: Second
- Area: 84
- Dimensions: 12 x 7
Bathroom 2
- Level: Second
- Area: 100
- Dimensions: 10 x 10
Bathroom 3
- Level: First
- Area: 42
- Dimensions: 6 x 7
Dining room
- Level: First
- Area: 154
- Dimensions: 11 x 14
Kitchen
- Level: First
- Area: 240
- Dimensions: 24 x 10
Living room
- Level: First
- Area: 204
- Dimensions: 17 x 12
Heating
- Baseboard
Cooling
- Central Air
Appliances
- Included: Gas Water Heater, Range, Dishwasher, Disposal, Refrigerator, Washer, Dryer
- Laundry: Second Floor, Gas Dryer Hookup
Features
- Bathroom, Sauna/Steam/Hot Tub, Walk-up Attic, Wired for Sound
- Flooring: Wood, Tile, Hardwood
- Doors: Insulated Doors, French Doors
- Windows: Insulated Windows
- Basement: Full,Partially Finished,Garage Access,Concrete
- Number of fireplaces: 1
Interior area
- Total structure area: 2,397
- Total interior livable area: 2,397 sqft
Property
Parking
- Total spaces: 5
- Parking features: Attached, Paved Drive, Off Street, Paved
- Attached garage spaces: 1
- Uncovered spaces: 4
Features
- Patio & porch: Porch, Patio
- Exterior features: Porch, Patio, Stone Wall
Lot
- Size: 5,128 sqft
Details
- Parcel number: W:20 P:03793 S:000,1387340
- Zoning: R1
Construction
Type & style
- Home type: SingleFamily
- Architectural style: Colonial
- Property subtype: Single Family Residence
Materials
- Frame
- Foundation: Concrete Perimeter, Stone
- Roof: Shingle
Condition
- Year built: 1938
Utilities & green energy
- Electric: Circuit Breakers
- Sewer: Public Sewer
- Water: Public
- Utilities for property: for Gas Range, for Gas Oven, for Gas Dryer
Green energy
- Energy efficient items: Thermostat
Community & neighborhood
Security
- Security features: Security System
Community
- Community features: Public Transportation, Shopping, Walk/Jog Trails, Golf, Bike Path, Conservation Area, House of Worship, Private School, Public School, Sidewalks
Location
- Region: West Roxbury
Price history
| Date | Event | Price |
|---|---|---|
| 3/25/2024 | Sold | $1,382,000-1.2%$577/sqft |
Source: MLS PIN #73171458 Report a problem | ||
| 1/27/2024 | Contingent | $1,399,000$584/sqft |
Source: MLS PIN #73171458 Report a problem | ||
| 10/20/2023 | Price change | $1,399,000-5.2%$584/sqft |
Source: MLS PIN #73171458 Report a problem | ||
| 10/18/2023 | Listed for sale | $1,475,000+243.8%$615/sqft |
Source: MLS PIN #73171458 Report a problem | ||
| 5/15/2019 | Sold | $429,000$179/sqft |
Source: Public Record Report a problem | ||
Public tax history
| Year | Property taxes | Tax assessment |
|---|---|---|
| 2025 | $9,874 +17% | $852,700 +10.2% |
| 2024 | $8,438 +28.2% | $774,100 +26.3% |
| 2023 | $6,584 +24.5% | $613,000 +26.1% |
Find assessor info on the county website
Neighborhood: West Roxbury
Nearby schools
GreatSchools rating
- 8/10Manning Elementary SchoolGrades: PK-6Distance: 0.9 mi
Get a cash offer in 3 minutes
Find out how much your home could sell for in as little as 3 minutes with a no-obligation cash offer.
Estimated market value$1,360,800
Get a cash offer in 3 minutes
Find out how much your home could sell for in as little as 3 minutes with a no-obligation cash offer.
Estimated market value
$1,360,800



