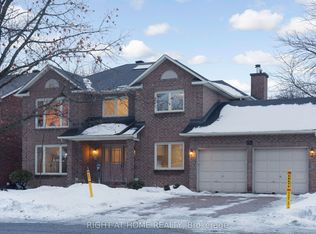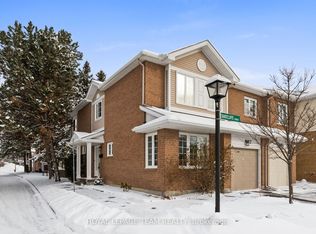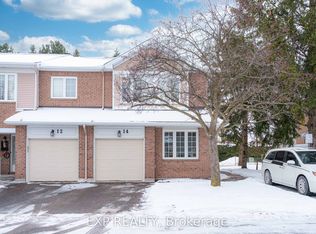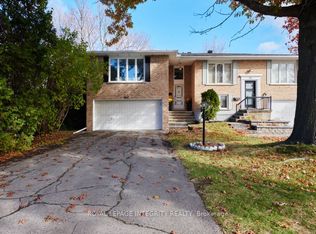Location,Location,Location, You won't be disappointed with this quality built 3+1 bedroom bungalow with 2.5 bathrooms. Hardwood on the main level and a stunning family room addition over looking a lovely landscaped yard. Plenty of large windows throughout to bring in natural light. The upper level features a primary bedroom with en-suite. Two other bedrooms are generous in size and with a full bathroom as well. 3 gas fireplaces through out the home and a fully finished basement provided additional 2 piece bath, den/bedroom, and games/exercise area. Attached garage with inside access and can be direct access to the basement. Clsoe to HW417, Walking distance to trail, Centrepointe community park, Briargreen P.S. and Sir Robert Borden H.S. Non smoker, no pets please. Copyright Ottawa Real Estate Board (OREB). All rights reserved. Information is deemed reliable but not guaranteed.
This property is off market, which means it's not currently listed for sale or rent on Zillow. This may be different from what's available on other websites or public sources.



