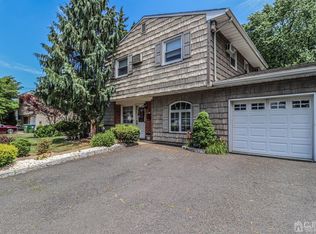REMODELED from top to bottom! No expense was spared renovating this move in ready 3 Bedroom 2.5 Bath beautiful home. NEW Exterior, NEW Gourmet kitchen w/SS appliances, granite counters, raised high ceilings, ALL NEW baths, ALL Hardwood floors, Family Room w/gas fireplace, stunning Finished Basement, this home is a gem! Fenced in with private yard & covered patio, situated at the end of a private cul-de-sac close to shopping, paver driveway, NYC transportation, & major highways!
This property is off market, which means it's not currently listed for sale or rent on Zillow. This may be different from what's available on other websites or public sources.
