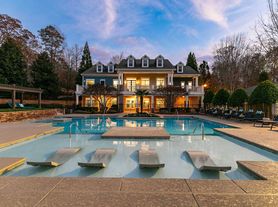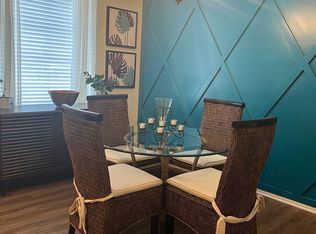Welcome to 36 Mitchell, a recently-renovated gem nestled in the heart of Newnan, GA. This stunning home boasts four spacious bedrooms and three full bathrooms, offering ample space for comfort and relaxation. The master suite on the main level, features a walk-in closet, double vanity, and a separate shower. The living room, warmed by a cozy fireplace, flows seamlessly into a kitchen adorned with solid surface counters. Tile floors and baths add a touch of elegance throughout the home. The house has washer/dryer hookups, foyer entrance, and cable TV connections. Outside is a private backyard, surrounded by a wooded landscape and a sloping yard, perfect for outdoor enjoyment. The full unfinished basement, offering endless possibilities for customization. With central heating and cooling, ceiling fans, and a programmable thermostat, you can easily maintain your ideal temperature year-round. The property also offers both gas and electric utilities and includes an attached one-car garage. Experience the perfect blend of comfort and convenience at 36 Mitchell. Call Today!
House for rent
$1,845/mo
Fees may apply
36 Mitchell St, Newnan, GA 30263
4beds
1,680sqft
Price may not include required fees and charges. Learn more|
Single family residence
Available now
No pets
Central air, ceiling fan
Shared laundry
Garage parking
Fireplace
What's special
Attached one-car garageCeiling fansWalk-in closetSeparate showerProgrammable thermostatCable tv connectionsDouble vanity
- 31 days |
- -- |
- -- |
Zillow last checked: 8 hours ago
Listing updated: 10 hours ago
Travel times
Looking to buy when your lease ends?
Consider a first-time homebuyer savings account designed to grow your down payment with up to a 6% match & a competitive APY.
Facts & features
Interior
Bedrooms & bathrooms
- Bedrooms: 4
- Bathrooms: 3
- Full bathrooms: 3
Heating
- Fireplace
Cooling
- Central Air, Ceiling Fan
Appliances
- Included: Dishwasher, Range/Oven, Refrigerator, WD Hookup
- Laundry: Shared
Features
- Ceiling Fan(s), Double Vanity, Individual Climate Control, WD Hookup, Walk In Closet, Walk-In Closet(s)
- Flooring: Tile
- Has basement: Yes
- Has fireplace: Yes
Interior area
- Total interior livable area: 1,680 sqft
Property
Parking
- Parking features: Garage
- Has garage: Yes
- Details: Contact manager
Features
- Exterior features: Both Gas and Electric, Foyer Entrance, Lawn, Living Room, Master on Main, Private Backyard, Recently Renovated, Separate Shower, Solid Surface Counters, Vent Hood, Walk In Closet, Wooded
Details
- Parcel number: N320004014
Construction
Type & style
- Home type: SingleFamily
- Property subtype: Single Family Residence
Utilities & green energy
- Utilities for property: Cable Available
Community & HOA
Location
- Region: Newnan
Financial & listing details
- Lease term: Contact For Details
Price history
| Date | Event | Price |
|---|---|---|
| 1/26/2026 | Price change | $1,845+8.5%$1/sqft |
Source: Zillow Rentals Report a problem | ||
| 1/22/2026 | Listed for rent | $1,700+78.9%$1/sqft |
Source: Zillow Rentals Report a problem | ||
| 11/4/2025 | Listing removed | $319,900$190/sqft |
Source: | ||
| 8/19/2025 | Price change | $319,900-4.5%$190/sqft |
Source: | ||
| 4/22/2025 | Listed for sale | $335,000+1534.1%$199/sqft |
Source: | ||
Neighborhood: 30263
Nearby schools
GreatSchools rating
- 4/10Welch Elementary SchoolGrades: PK-5Distance: 4.3 mi
- 6/10Lee Middle SchoolGrades: 6-8Distance: 7.9 mi
- 6/10East Coweta High SchoolGrades: 9-12Distance: 7.4 mi

