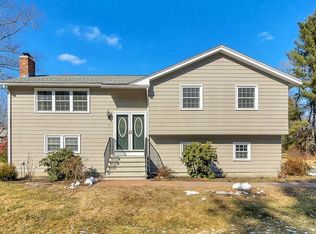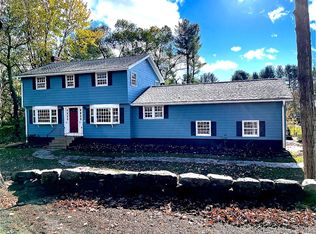Think you cannot afford Acton? Think again! This 3-bed, 1.5-bath Raised Ranch with only one owner and located at the end of a dead end road is awaiting your creative touches! Very flexible floor plan to meet most anyone's needs featuring an open concept LR/DR with fireplace and new laminate wood floors. Fully applianced kitchen adjoins DR which flows into the family room. Off the family room is a spacious screened room. An updated full bath & 3 generous bedrooms complete the 1st floor. The LL boasts an add'l FR w/ fireplace, office, unheated workshop and half-bath w/ laundry. 2 garage stalls, 1 carport and a private deck - all on nearly 1/2 private acre. Fenced area for the dogs. Recent updates include roof, furnace, HW heater, Generac generator, many Pella windows and brand new wood laminate flooring in the living room/dining room. Brand new septic to be completed by seller prior to closing! Great commuters' location w/ quick access to RT 2 & area amenities
This property is off market, which means it's not currently listed for sale or rent on Zillow. This may be different from what's available on other websites or public sources.

