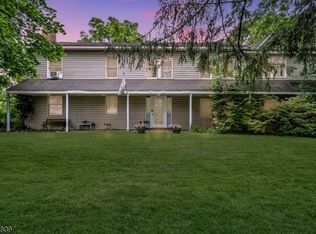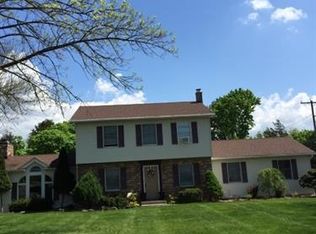Three bedroom Cape with 1st floor bedroom and bath, two large bedrooms and full bath on the 2nd floor. Hardwood floors hiding under carpeting for years throughout the home. First floor home office and a breezeway that leads to the attached three car garage. Beautiful piece of property with gardens and Koi pond. Home is in need of TLC and is being sold as is. Ideal home for a renovation loan or FHA 203k.
This property is off market, which means it's not currently listed for sale or rent on Zillow. This may be different from what's available on other websites or public sources.

