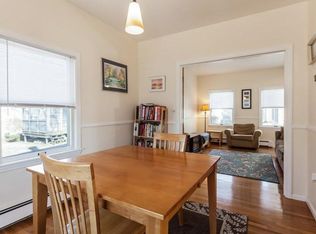Sold for $507,500
$507,500
36 Mill St, Maynard, MA 01754
2beds
1,136sqft
Single Family Residence
Built in 1960
6,969 Square Feet Lot
$520,700 Zestimate®
$447/sqft
$2,368 Estimated rent
Home value
$520,700
$479,000 - $568,000
$2,368/mo
Zestimate® history
Loading...
Owner options
Explore your selling options
What's special
Conveniently situated near downtown Maynard, this wonderfully updated ranch-style home offers comfortable and inviting living spaces, and provides easy access to local amenities, schools, and more. Enjoy beautiful hardwood floors throughout most of the house, creating warmth and ambiance. The kitchen features durable granite tile flooring, perfect for both style and functionality. Gather around the fireplace in the cozy living room, adorned with a vaulted ceiling & natural woodwork with access to the front yard and/or back deck. Two spacious bedrooms and an updated full bath. Basement features a bonus room or office with marble flooring ready for your personal touch. Relax on the newer exterior composite deck and sizable back yard for entertaining. New roof, freshly painted interior, one car garage! Exciting possibilities remain to customize this home to your liking. Don't miss this great opportunity to make 36 Mill Street your new home!
Zillow last checked: 8 hours ago
Listing updated: September 11, 2024 at 02:39pm
Listed by:
Jennifer Gavin 508-574-5046,
Coldwell Banker Realty - Concord 978-369-1000
Bought with:
Patricia Sands
Coldwell Banker Realty - Concord
Source: MLS PIN,MLS#: 73271757
Facts & features
Interior
Bedrooms & bathrooms
- Bedrooms: 2
- Bathrooms: 1
- Full bathrooms: 1
Primary bedroom
- Features: Closet, Flooring - Hardwood
- Level: First
- Area: 190
- Dimensions: 10 x 19
Bedroom 2
- Features: Closet, Flooring - Hardwood
- Level: First
- Area: 132
- Dimensions: 11 x 12
Primary bathroom
- Features: No
Bathroom 1
- Features: Bathroom - Full, Bathroom - With Tub & Shower, Flooring - Stone/Ceramic Tile
- Level: First
- Area: 56
- Dimensions: 8 x 7
Dining room
- Features: Flooring - Hardwood, Exterior Access, Open Floorplan
- Level: First
- Area: 176
- Dimensions: 11 x 16
Kitchen
- Features: Flooring - Stone/Ceramic Tile, Kitchen Island, Stainless Steel Appliances
- Level: First
- Area: 176
- Dimensions: 11 x 16
Living room
- Features: Flooring - Hardwood, Deck - Exterior, Exterior Access, Half Vaulted Ceiling(s)
- Level: First
- Area: 195
- Dimensions: 13 x 15
Heating
- Baseboard, Natural Gas
Cooling
- None
Appliances
- Included: Range, Dishwasher, Refrigerator, Washer, Dryer
Features
- Flooring: Tile, Hardwood
- Basement: Full,Interior Entry
- Number of fireplaces: 1
- Fireplace features: Living Room
Interior area
- Total structure area: 1,136
- Total interior livable area: 1,136 sqft
Property
Parking
- Total spaces: 3
- Parking features: Attached, Under, Paved Drive, Off Street, Paved
- Attached garage spaces: 1
- Uncovered spaces: 2
Features
- Patio & porch: Deck - Composite
- Exterior features: Deck - Composite, Rain Gutters
Lot
- Size: 6,969 sqft
- Features: Gentle Sloping
Details
- Parcel number: 3636233
- Zoning: RES
Construction
Type & style
- Home type: SingleFamily
- Architectural style: Ranch
- Property subtype: Single Family Residence
Materials
- Frame
- Foundation: Block
- Roof: Shingle
Condition
- Year built: 1960
Utilities & green energy
- Sewer: Public Sewer
- Water: Public
- Utilities for property: for Electric Range
Community & neighborhood
Community
- Community features: Shopping, Walk/Jog Trails, Golf, Conservation Area, Highway Access, House of Worship, Public School
Location
- Region: Maynard
Price history
| Date | Event | Price |
|---|---|---|
| 9/11/2024 | Sold | $507,500+6.8%$447/sqft |
Source: MLS PIN #73271757 Report a problem | ||
| 8/7/2024 | Contingent | $475,000$418/sqft |
Source: MLS PIN #73271757 Report a problem | ||
| 7/31/2024 | Listed for sale | $475,000+61%$418/sqft |
Source: MLS PIN #73271757 Report a problem | ||
| 8/31/2007 | Sold | $295,000+76.6%$260/sqft |
Source: Public Record Report a problem | ||
| 7/29/1999 | Sold | $167,000+34.7%$147/sqft |
Source: Public Record Report a problem | ||
Public tax history
| Year | Property taxes | Tax assessment |
|---|---|---|
| 2025 | $7,917 +6% | $444,000 +6.3% |
| 2024 | $7,470 +3.2% | $417,800 +9.5% |
| 2023 | $7,239 +2.8% | $381,600 +11.2% |
Find assessor info on the county website
Neighborhood: 01754
Nearby schools
GreatSchools rating
- 5/10Green Meadow SchoolGrades: PK-3Distance: 0.5 mi
- 7/10Fowler SchoolGrades: 4-8Distance: 0.7 mi
- 7/10Maynard High SchoolGrades: 9-12Distance: 0.8 mi
Schools provided by the listing agent
- Elementary: Green Meadow
- Middle: Fowler
- High: Maynard Hs
Source: MLS PIN. This data may not be complete. We recommend contacting the local school district to confirm school assignments for this home.
Get a cash offer in 3 minutes
Find out how much your home could sell for in as little as 3 minutes with a no-obligation cash offer.
Estimated market value$520,700
Get a cash offer in 3 minutes
Find out how much your home could sell for in as little as 3 minutes with a no-obligation cash offer.
Estimated market value
$520,700
