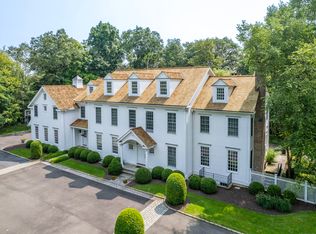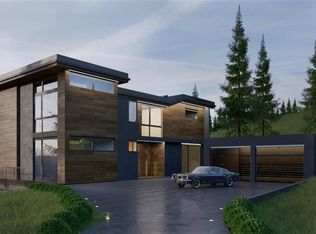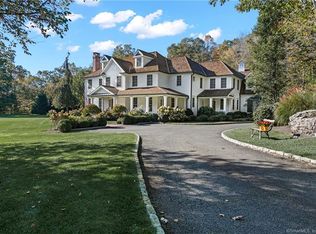BREATHTAKING, ENCHANTING RETREAT! MAGNIFICENT VIEWS! Borders the Aspetuck Land Trust and is sited on 2 manicured acres with amazing views, privacy and a tranquil setting. Stunning & exceptional, this custom home features gorgeous mill work, exquisite fine finishes and Brazilian hardwood floors. Approx $1MM of upgrades by current owner ensures the finest details that grace this home. There is an open, uninterrupted floor plan that offers great space for living & entertaining. Gourmet Chef's kitchen with custom cabinets, granite, high-end appliances include Thermador, Sub Zero, Bosch, an expansive center island w/breakfast bar, butler's pantry & more! The luxurious master bedroom suite offers aprox 1,500 sqft w/fireplace, sitting room, wet bar, dressing room, walk-in closet, luxurious marble master bath w/steam shower & soaking tub. There are an add'l 6 en-suite bedrooms. French doors lead out to a mahogany covered porch, patio, heated gunite pool/spa and a sweeping backyard with views! Add'l features include a Family Room, Media room with home theater, a finished lower level with Rec Room, Fitness Room, Wine Cellar & Full Bath/Sauna. Bedroom with separate entrance is perfect as in-law, au pair, guest room or cabana! Interior painted 2019, Newer HVAC, full house Generator & Natural Gas services the home and pool! Very special home. Country setting, yet only minutes to Westport, beach, trendy restaurants, shopping, major roads & trains. View Video & Tour for photos/floor plans.
This property is off market, which means it's not currently listed for sale or rent on Zillow. This may be different from what's available on other websites or public sources.


