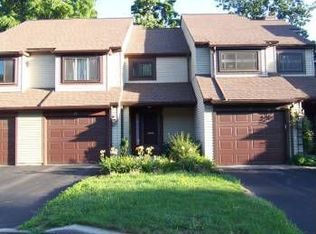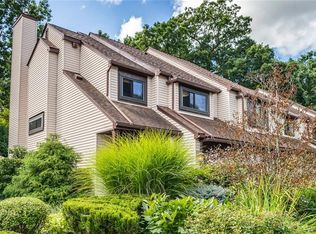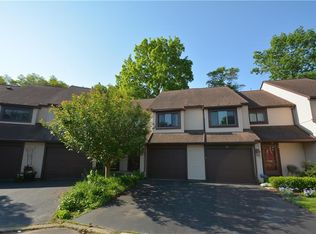Closed
$248,000
36 Menlo Pl, Rochester, NY 14620
2beds
1,450sqft
Townhouse
Built in 1979
2,957.72 Square Feet Lot
$275,500 Zestimate®
$171/sqft
$1,842 Estimated rent
Maximize your home sale
Get more eyes on your listing so you can sell faster and for more.
Home value
$275,500
$262,000 - $289,000
$1,842/mo
Zestimate® history
Loading...
Owner options
Explore your selling options
What's special
Charming 2 BR townhome nestled in a serene park-like setting! This home has been thoughtfully updated & is ready for you to make it your own. Step inside to find new carpeting, providing a plush & cozy atmosphere. The fresh neutral paint palette graces every room, creating a clean canvas for your personal touch. The heart of this townhome is the open-concept main living area adorned w/beautiful hardwood flooring. The living room is a welcoming space, complete w/gas fireplace & built-in cabinetry. It opens onto an expansive & private deck through sliding doors. Imagine sipping your morning coffee or hosting gatherings in this tranquil outdoor space. The galley kitchen features ample solid surface counters & cherry cabinetry. On the 2nd floor, you'll find 2 spacious bedrooms, perfect for rest & relaxation. They share an adjacent full bath, ensuring convenience & privacy for all. The finished LL provides additional living space that can serve as a home office, family room, or workout area. With its new updates & open-concept living, this peaceful retreat is a place to call home! Delayed negotiations on file. All offers to be reviewed Wed 10/25 @11am.
Zillow last checked: 8 hours ago
Listing updated: December 04, 2023 at 11:14am
Listed by:
Mark A. Siwiec 585-340-4978,
Keller Williams Realty Greater Rochester
Bought with:
Christopher Carretta, 30CA1052170
Hunt Real Estate ERA/Columbus
Source: NYSAMLSs,MLS#: R1504847 Originating MLS: Rochester
Originating MLS: Rochester
Facts & features
Interior
Bedrooms & bathrooms
- Bedrooms: 2
- Bathrooms: 2
- Full bathrooms: 1
- 1/2 bathrooms: 1
- Main level bathrooms: 1
Heating
- Gas, Forced Air
Cooling
- Central Air
Appliances
- Included: Dryer, Dishwasher, Electric Oven, Electric Range, Free-Standing Range, Gas Water Heater, Microwave, Oven, Refrigerator, Washer
- Laundry: In Basement
Features
- Ceiling Fan(s), Cathedral Ceiling(s), Den, Entrance Foyer, Separate/Formal Living Room, Home Office, Other, See Remarks, Sliding Glass Door(s)
- Flooring: Carpet, Hardwood, Tile, Varies
- Doors: Sliding Doors
- Basement: Full,Partially Finished,Sump Pump
- Number of fireplaces: 1
Interior area
- Total structure area: 1,450
- Total interior livable area: 1,450 sqft
Property
Parking
- Total spaces: 1
- Parking features: Attached, Garage, Open
- Attached garage spaces: 1
- Has uncovered spaces: Yes
Features
- Levels: Two
- Stories: 2
- Patio & porch: Deck, Open, Patio, Porch
- Exterior features: Deck, Fence, Patio, Private Yard, See Remarks
- Fencing: Partial
Lot
- Size: 2,957 sqft
- Dimensions: 31 x 95
- Features: Cul-De-Sac, Near Public Transit
Details
- Parcel number: 26140013623000010250000000
- Special conditions: Standard
Construction
Type & style
- Home type: Townhouse
- Property subtype: Townhouse
Materials
- Aluminum Siding, Steel Siding, Copper Plumbing
- Roof: Asphalt,Shingle
Condition
- Resale
- Year built: 1979
Utilities & green energy
- Electric: Circuit Breakers
- Sewer: Connected
- Water: Connected, Public
- Utilities for property: Cable Available, Sewer Connected, Water Connected
Community & neighborhood
Location
- Region: Rochester
- Subdivision: Resub Of T L 19
Other
Other facts
- Listing terms: Cash,Conventional,FHA,VA Loan
Price history
| Date | Event | Price |
|---|---|---|
| 12/1/2023 | Sold | $248,000+21%$171/sqft |
Source: | ||
| 10/26/2023 | Pending sale | $204,900$141/sqft |
Source: | ||
| 10/20/2023 | Listed for sale | $204,900+91.5%$141/sqft |
Source: | ||
| 7/7/1998 | Sold | $107,000$74/sqft |
Source: Public Record Report a problem | ||
Public tax history
| Year | Property taxes | Tax assessment |
|---|---|---|
| 2024 | -- | $222,900 +26% |
| 2023 | -- | $176,900 |
| 2022 | -- | $176,900 |
Find assessor info on the county website
Neighborhood: Strong
Nearby schools
GreatSchools rating
- 2/10Anna Murray-Douglass AcademyGrades: PK-8Distance: 0.1 mi
- 2/10School Without WallsGrades: 9-12Distance: 1 mi
- 1/10James Monroe High SchoolGrades: 9-12Distance: 1 mi
Schools provided by the listing agent
- District: Rochester
Source: NYSAMLSs. This data may not be complete. We recommend contacting the local school district to confirm school assignments for this home.


