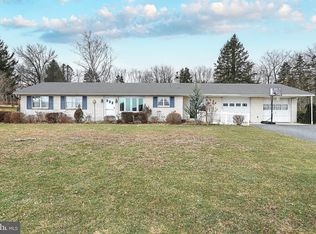Sold for $275,000 on 05/19/23
$275,000
36 Memory Ln, Aspers, PA 17304
3beds
1,608sqft
Single Family Residence
Built in 1975
1.54 Acres Lot
$326,100 Zestimate®
$171/sqft
$1,948 Estimated rent
Home value
$326,100
$287,000 - $362,000
$1,948/mo
Zestimate® history
Loading...
Owner options
Explore your selling options
What's special
Custom Rancher featuring a kitchen with breakfast bar, all appliances, matching hutch, & dining area. Living room boasts a gas fireplace, main level laundry room, 3 bedrooms, 1.5 baths, and family room with wood fireplace. Home is ramped for level entry. Full basement with interior and exterior access, 200 amp service, central air, and attached garage. This is a private 1.5 acre lot with extensive landscaping, and flower gardens. Home offer amazing views from every window. Its a must see! Property is situated near Michaux State Forest, short drive to Pine Grove Furnace and Historic Downtown Gettysburg.
Zillow last checked: 8 hours ago
Listing updated: May 22, 2023 at 02:47am
Listed by:
Alycia Hays 717-752-5697,
RE/MAX of Gettysburg
Bought with:
Alycia Hays, RS293391
RE/MAX of Gettysburg
Source: Bright MLS,MLS#: PAAD2008038
Facts & features
Interior
Bedrooms & bathrooms
- Bedrooms: 3
- Bathrooms: 2
- Full bathrooms: 1
- 1/2 bathrooms: 1
- Main level bathrooms: 2
- Main level bedrooms: 3
Basement
- Area: 1344
Heating
- Baseboard, Electric
Cooling
- Central Air, Electric
Appliances
- Included: Built-In Range, Dryer, Exhaust Fan, Refrigerator, Washer, Electric Water Heater
- Laundry: Main Level
Features
- Attic, Ceiling Fan(s), Combination Kitchen/Dining, Entry Level Bedroom, Floor Plan - Traditional, Bathroom - Tub Shower, Plaster Walls
- Flooring: Engineered Wood, Carpet
- Doors: Sliding Glass
- Windows: Bay/Bow, Casement, Double Hung
- Basement: Full
- Number of fireplaces: 1
- Fireplace features: Brick, Gas/Propane, Wood Burning
Interior area
- Total structure area: 2,952
- Total interior livable area: 1,608 sqft
- Finished area above ground: 1,608
- Finished area below ground: 0
Property
Parking
- Total spaces: 2
- Parking features: Garage Faces Front, Garage Door Opener, Inside Entrance, Driveway, Attached
- Attached garage spaces: 2
- Has uncovered spaces: Yes
Accessibility
- Accessibility features: 2+ Access Exits, Entry Slope <1', Accessible Entrance, Low Pile Carpeting, Accessible Approach with Ramp
Features
- Levels: One
- Stories: 1
- Exterior features: Rain Gutters
- Pool features: None
- Has view: Yes
- View description: Scenic Vista
- Frontage type: Road Frontage
Lot
- Size: 1.54 Acres
- Features: Backs to Trees, Front Yard, Landscaped, Level, Not In Development, Private, Rear Yard, Rural, Secluded, Near National Forest
Details
- Additional structures: Above Grade, Below Grade
- Parcel number: 29E040036A000
- Zoning: RESIDENTIAL
- Special conditions: Standard
Construction
Type & style
- Home type: SingleFamily
- Architectural style: Ranch/Rambler
- Property subtype: Single Family Residence
Materials
- Stone
- Foundation: Block
- Roof: Architectural Shingle
Condition
- Good
- New construction: No
- Year built: 1975
Utilities & green energy
- Electric: 200+ Amp Service
- Sewer: On Site Septic
- Water: Well
Community & neighborhood
Location
- Region: Aspers
- Subdivision: Wenksville
- Municipality: MENALLEN TWP
Other
Other facts
- Listing agreement: Exclusive Right To Sell
- Listing terms: Cash,Conventional,FHA,USDA Loan,VA Loan
- Ownership: Fee Simple
- Road surface type: Black Top
Price history
| Date | Event | Price |
|---|---|---|
| 5/19/2023 | Sold | $275,000-7.7%$171/sqft |
Source: | ||
| 4/19/2023 | Pending sale | $298,000$185/sqft |
Source: | ||
| 3/30/2023 | Price change | $298,000-0.7%$185/sqft |
Source: | ||
| 3/13/2023 | Listed for sale | $300,000$187/sqft |
Source: | ||
| 2/27/2023 | Pending sale | $300,000$187/sqft |
Source: | ||
Public tax history
Tax history is unavailable.
Neighborhood: 17304
Nearby schools
GreatSchools rating
- NABendersville El SchoolGrades: 4-6Distance: 2.7 mi
- 7/10Upper Adams Middle SchoolGrades: 7-8Distance: 5 mi
- 7/10Biglerville High SchoolGrades: 9-12Distance: 5 mi
Schools provided by the listing agent
- District: Upper Adams
Source: Bright MLS. This data may not be complete. We recommend contacting the local school district to confirm school assignments for this home.

Get pre-qualified for a loan
At Zillow Home Loans, we can pre-qualify you in as little as 5 minutes with no impact to your credit score.An equal housing lender. NMLS #10287.
