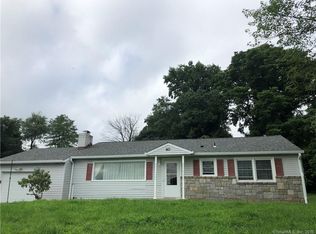Single level living featuring three bedrooms, central air conditioning, city water/sewer, family room, living room, patio.
This property is off market, which means it's not currently listed for sale or rent on Zillow. This may be different from what's available on other websites or public sources.

