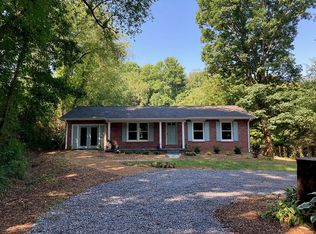Closed
$199,000
36 McKinney Rd, Asheville, NC 28806
3beds
1,440sqft
Manufactured Home
Built in 1983
0.32 Acres Lot
$187,700 Zestimate®
$138/sqft
$2,065 Estimated rent
Home value
$187,700
$169,000 - $208,000
$2,065/mo
Zestimate® history
Loading...
Owner options
Explore your selling options
What's special
Terrific West Asheville location—convenient, only 15 minutes (6.3 miles) to downtown Asheville. Spacious, updated home with a masonry foundation and a metal roof. Laminate floors in the kitchen and living areas, fireplace, ample storage space in the double attached carport, and insulated outbuilding. Level lot with fenced in back yard, covered front porch, kerosene heat, an electric furnace, and central AC. Property being sold AS-IS.
Zillow last checked: 8 hours ago
Listing updated: September 08, 2024 at 06:27pm
Listing Provided by:
Laura Moye laura@mymosaicrealty.com,
Mosaic Community Lifestyle Realty
Bought with:
Irving Armas Joachin
Keller Williams Mtn Partners, LLC
Source: Canopy MLS as distributed by MLS GRID,MLS#: 4167014
Facts & features
Interior
Bedrooms & bathrooms
- Bedrooms: 3
- Bathrooms: 2
- Full bathrooms: 2
- Main level bedrooms: 3
Primary bedroom
- Level: Main
Bedroom s
- Level: Main
Bathroom full
- Level: Main
Dining room
- Level: Main
Family room
- Level: Main
Laundry
- Level: Main
Living room
- Level: Main
Heating
- Floor Furnace, Kerosene
Cooling
- Central Air
Appliances
- Included: Dishwasher, Electric Oven, Electric Range, Electric Water Heater, Exhaust Hood, Microwave, Refrigerator
- Laundry: In Kitchen, Main Level
Features
- Flooring: Carpet, Vinyl
- Has basement: No
- Fireplace features: Family Room, Living Room
Interior area
- Total structure area: 1,440
- Total interior livable area: 1,440 sqft
- Finished area above ground: 1,440
- Finished area below ground: 0
Property
Parking
- Total spaces: 2
- Parking features: Attached Carport, Driveway, Parking Space(s)
- Carport spaces: 2
- Has uncovered spaces: Yes
Accessibility
- Accessibility features: Ramp(s)-Main Level
Features
- Levels: One
- Stories: 1
- Patio & porch: Covered, Front Porch
- Exterior features: Storage
- Fencing: Back Yard,Fenced,Privacy
Lot
- Size: 0.32 Acres
- Features: Level, Wooded
Details
- Additional structures: Shed(s)
- Parcel number: 961863380900000
- Zoning: R-3
- Special conditions: Standard
- Other equipment: Fuel Tank(s)
Construction
Type & style
- Home type: MobileManufactured
- Architectural style: Ranch
- Property subtype: Manufactured Home
Materials
- Wood, Other
- Foundation: Crawl Space
- Roof: Metal
Condition
- New construction: No
- Year built: 1983
Utilities & green energy
- Sewer: Public Sewer
- Water: City
- Utilities for property: Cable Available
Community & neighborhood
Location
- Region: Asheville
- Subdivision: Deavermont Park
Other
Other facts
- Listing terms: Cash,Conventional
- Road surface type: Gravel, Paved
Price history
| Date | Event | Price |
|---|---|---|
| 9/6/2024 | Sold | $199,000$138/sqft |
Source: | ||
| 8/9/2024 | Listed for sale | $199,000+13166.7%$138/sqft |
Source: | ||
| 10/5/2022 | Sold | $1,500-98.6%$1/sqft |
Source: Public Record Report a problem | ||
| 9/30/2016 | Sold | $105,000-4.5%$73/sqft |
Source: | ||
| 8/31/2016 | Pending sale | $110,000$76/sqft |
Source: Keller Williams - Asheville #3194670 Report a problem | ||
Public tax history
| Year | Property taxes | Tax assessment |
|---|---|---|
| 2025 | $815 +6.9% | $119,600 |
| 2024 | $763 +106.3% | $119,600 |
| 2023 | $370 +4.2% | $119,600 |
Find assessor info on the county website
Neighborhood: 28806
Nearby schools
GreatSchools rating
- 7/10Sand Hill-Venable ElementaryGrades: PK-4Distance: 1.4 mi
- 6/10Enka MiddleGrades: 7-8Distance: 1.9 mi
- 6/10Enka HighGrades: 9-12Distance: 3.3 mi
Schools provided by the listing agent
- Middle: Enka
- High: Enka
Source: Canopy MLS as distributed by MLS GRID. This data may not be complete. We recommend contacting the local school district to confirm school assignments for this home.
Get a cash offer in 3 minutes
Find out how much your home could sell for in as little as 3 minutes with a no-obligation cash offer.
Estimated market value$187,700
Get a cash offer in 3 minutes
Find out how much your home could sell for in as little as 3 minutes with a no-obligation cash offer.
Estimated market value
$187,700
