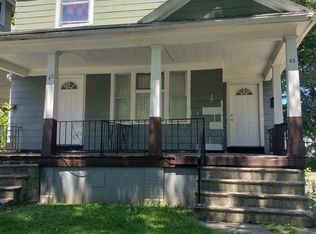Closed
$130,000
36 Mazda Ter, Rochester, NY 14621
5beds
1,773sqft
Single Family Residence
Built in 1900
5,397.08 Square Feet Lot
$140,100 Zestimate®
$73/sqft
$2,325 Estimated rent
Home value
$140,100
$130,000 - $151,000
$2,325/mo
Zestimate® history
Loading...
Owner options
Explore your selling options
What's special
Welcome to this beautifully renovated massive 5-bedroom home, offering a perfect blend of classic charm and modern upgrades. Walking up to the home you'll love the expansive covered front porch. On the first floor you'll find a good sized living room, first floor bedroom, a grand formal dining room with elegant wood beam ceilings & gumwood trim, a new updated kitchen that boasts sleek cabinets, w/ a ton of countertop space, stylish backsplash complemented by all new appliances with an updated half bath located off of the kitchen. Upstairs features 4 bedrooms, a full bathroom & a partially finished attic with two additional rooms offering the possibility to make it a 6 bedroom home. Full sized unfinished basement with an additional half bathroom. Other features & updates include: luxury vinyl flooring & fresh carpets all throughout, new vinyl windows, HW Tank: 2018, updated plumbing & electric, interior & exterior freshly painted, off street parking and a fully fenced backyard w/ a bonus shed. This is an amazing opportunity for an owner occupant or investor, come see it for yourself today! No delayed negotiations!
Zillow last checked: 8 hours ago
Listing updated: October 21, 2024 at 09:54am
Listed by:
Derek Pino 585-368-8306,
RE/MAX Realty Group,
Joseph Deleguardia 585-285-5585,
RE/MAX Realty Group
Bought with:
Jonathan M. Pecora, 10301223338
Keller Williams Realty Greater Rochester
Source: NYSAMLSs,MLS#: R1560167 Originating MLS: Rochester
Originating MLS: Rochester
Facts & features
Interior
Bedrooms & bathrooms
- Bedrooms: 5
- Bathrooms: 3
- Full bathrooms: 1
- 1/2 bathrooms: 2
- Main level bathrooms: 1
- Main level bedrooms: 1
Heating
- Gas, Forced Air
Appliances
- Included: Electric Oven, Electric Range, Gas Water Heater, Microwave, Refrigerator
- Laundry: In Basement
Features
- Breakfast Bar, Separate/Formal Dining Room, Separate/Formal Living Room, Home Office, Bedroom on Main Level
- Flooring: Hardwood, Varies, Vinyl
- Basement: Full
- Has fireplace: No
Interior area
- Total structure area: 1,773
- Total interior livable area: 1,773 sqft
Property
Parking
- Parking features: No Garage
Features
- Patio & porch: Open, Porch
- Exterior features: Blacktop Driveway, Fully Fenced
- Fencing: Full
Lot
- Size: 5,397 sqft
- Dimensions: 41 x 131
- Features: Near Public Transit, Residential Lot
Details
- Parcel number: 26140009170000020480000000
- Special conditions: Standard
Construction
Type & style
- Home type: SingleFamily
- Architectural style: Colonial
- Property subtype: Single Family Residence
Materials
- Wood Siding, Copper Plumbing, PEX Plumbing
- Foundation: Block
- Roof: Asphalt,Shingle
Condition
- Resale
- Year built: 1900
Utilities & green energy
- Electric: Circuit Breakers
- Sewer: Connected
- Water: Connected, Public
- Utilities for property: High Speed Internet Available, Sewer Connected, Water Connected
Community & neighborhood
Location
- Region: Rochester
- Subdivision: Mayer & Schroll
Other
Other facts
- Listing terms: Cash,Conventional,FHA,VA Loan
Price history
| Date | Event | Price |
|---|---|---|
| 10/21/2024 | Sold | $130,000-3.6%$73/sqft |
Source: | ||
| 9/17/2024 | Pending sale | $134,900$76/sqft |
Source: | ||
| 8/21/2024 | Listed for sale | $134,900+743.1%$76/sqft |
Source: | ||
| 12/15/2023 | Sold | $16,000+700%$9/sqft |
Source: Public Record Report a problem | ||
| 3/24/2021 | Listing removed | -- |
Source: Owner Report a problem | ||
Public tax history
| Year | Property taxes | Tax assessment |
|---|---|---|
| 2024 | -- | $60,600 +79.3% |
| 2023 | -- | $33,800 |
| 2022 | -- | $33,800 |
Find assessor info on the county website
Neighborhood: 14621
Nearby schools
GreatSchools rating
- 2/10School 22 Lincoln SchoolGrades: PK-6Distance: 1.1 mi
- 2/10School 58 World Of Inquiry SchoolGrades: PK-12Distance: 1.8 mi
- 4/10School 53 Montessori AcademyGrades: PK-6Distance: 1.5 mi
Schools provided by the listing agent
- District: Rochester
Source: NYSAMLSs. This data may not be complete. We recommend contacting the local school district to confirm school assignments for this home.
