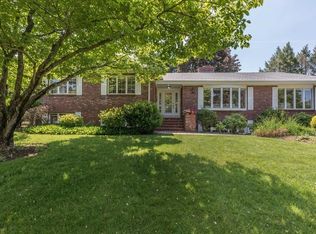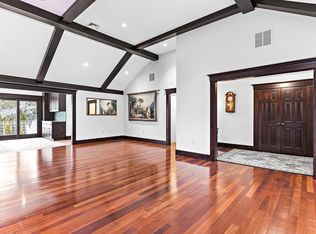Family-friendly, ended way, near park. One of the best elementary schools in the state.
This property is off market, which means it's not currently listed for sale or rent on Zillow. This may be different from what's available on other websites or public sources.

