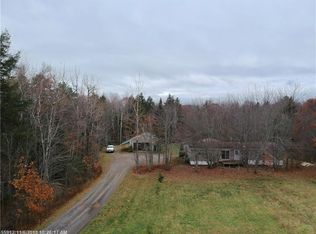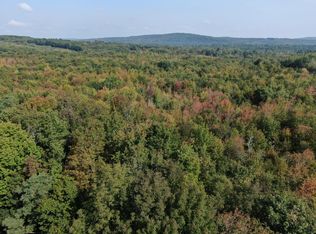Closed
$680,000
36 Masalin Road, Lincolnville, ME 04849
3beds
2,478sqft
Single Family Residence
Built in 1996
5.46 Acres Lot
$694,400 Zestimate®
$274/sqft
$2,877 Estimated rent
Home value
$694,400
Estimated sales range
Not available
$2,877/mo
Zestimate® history
Loading...
Owner options
Explore your selling options
What's special
Nestled in a tranquil, forested setting, this charming 3-bedroom home offers the perfect blend of comfort, versatility, and privacy. With ample space for both relaxation and recreation, it's an ideal choice for those seeking a peaceful retreat while remaining close to all the conveniences of coastal living. The home features 4 potential office/bedroom spaces upstairs, providing flexible options to suit your needs, while the spacious main bedroom suite on the first floor offers added privacy. The expansive family room serves as a highlight, large enough to accommodate a dining table for holiday gatherings. Both the family room and the eat-in kitchen open directly into the backyard, creating an effortless connection to outdoor living and entertainment spaces. The front yard is generously sized and boasts a full deck accessible from both the front and side entryways, perfect for enjoying the outdoors. A detached 2-car garage offers additional storage above, while the basement includes a workshop area with both interior and bulkhead access. An art studio above the family room provides yet another creative space for hobbies or relaxation. The property also features mature fruit trees in the front yard and an open backyard surrounded by forest, offering plenty of space for play and leisure. The private drive ensures seclusion, while still being centrally located between Camden and Belfast, just 5 minutes from the General Store, town office, and recreational water access. This home offers the ideal combination of functionality and picturesque surroundings.
Zillow last checked: 8 hours ago
Listing updated: May 15, 2025 at 02:09pm
Listed by:
Camden Real Estate Company info@camdenre.com
Bought with:
Cates Real Estate
Source: Maine Listings,MLS#: 1616814
Facts & features
Interior
Bedrooms & bathrooms
- Bedrooms: 3
- Bathrooms: 3
- Full bathrooms: 2
- 1/2 bathrooms: 1
Primary bedroom
- Features: Closet, Full Bath, Separate Shower, Soaking Tub, Suite
- Level: First
Bedroom 2
- Features: Closet, Skylight
- Level: Second
Bedroom 3
- Features: Closet, Skylight
- Level: Second
Bonus room
- Level: Second
Family room
- Features: Heat Stove
- Level: First
Kitchen
- Features: Breakfast Nook, Eat-in Kitchen, Pantry
- Level: First
Living room
- Features: Informal
- Level: First
Mud room
- Features: Closet
- Level: First
Office
- Level: Second
Other
- Level: Basement
Other
- Features: Closet
- Level: Second
Heating
- Baseboard, Hot Water, Zoned, Stove
Cooling
- None
Appliances
- Included: Dishwasher, Dryer, Microwave, Gas Range, Refrigerator, Trash Compactor, Washer
Features
- 1st Floor Bedroom, 1st Floor Primary Bedroom w/Bath, Attic, Bathtub, One-Floor Living, Pantry, Shower, Storage, Primary Bedroom w/Bath
- Flooring: Tile, Wood
- Windows: Double Pane Windows
- Basement: Interior Entry,Full,Unfinished
- Has fireplace: No
Interior area
- Total structure area: 2,478
- Total interior livable area: 2,478 sqft
- Finished area above ground: 2,478
- Finished area below ground: 0
Property
Parking
- Total spaces: 2
- Parking features: Gravel, 1 - 4 Spaces, On Site, Off Street, Detached, Storage
- Garage spaces: 2
Features
- Patio & porch: Deck
- Has view: Yes
- View description: Trees/Woods
Lot
- Size: 5.46 Acres
- Features: Near Town, Neighborhood, Rural, Level, Open Lot, Pasture, Landscaped, Wooded
Details
- Zoning: 11 GD Rural
- Other equipment: Generator, Internet Access Available, Other, Satellite Dish
Construction
Type & style
- Home type: SingleFamily
- Architectural style: Cape Cod
- Property subtype: Single Family Residence
Materials
- Wood Frame, Clapboard
- Foundation: Slab
- Roof: Shingle
Condition
- Year built: 1996
Utilities & green energy
- Electric: On Site, Circuit Breakers, Generator Hookup
- Sewer: Private Sewer
- Water: Private, Well
Green energy
- Energy efficient items: Ceiling Fans
Community & neighborhood
Location
- Region: Lincolnville
Other
Other facts
- Road surface type: Paved
Price history
| Date | Event | Price |
|---|---|---|
| 5/15/2025 | Sold | $680,000-1.3%$274/sqft |
Source: | ||
| 5/15/2025 | Pending sale | $689,000$278/sqft |
Source: | ||
| 4/4/2025 | Contingent | $689,000$278/sqft |
Source: | ||
| 3/29/2025 | Listed for sale | $689,000$278/sqft |
Source: | ||
| 3/21/2025 | Contingent | $689,000$278/sqft |
Source: | ||
Public tax history
Tax history is unavailable.
Neighborhood: 04849
Nearby schools
GreatSchools rating
- 10/10Lincolnville Central SchoolGrades: K-8Distance: 2 mi
- 9/10Camden Hills Regional High SchoolGrades: 9-12Distance: 9.1 mi
Get pre-qualified for a loan
At Zillow Home Loans, we can pre-qualify you in as little as 5 minutes with no impact to your credit score.An equal housing lender. NMLS #10287.

