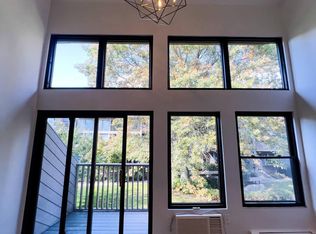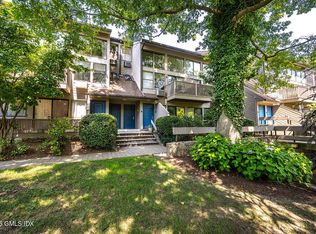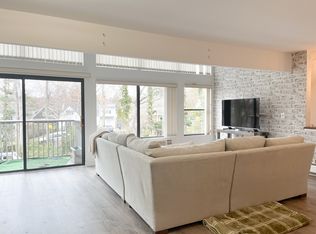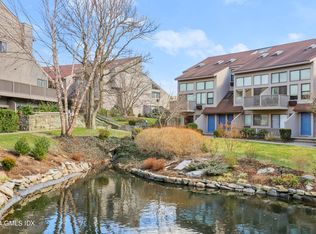Immaculate Sun Filled 4 Bedroom, 2 Bath Home, Tile Floor and Skylit Sun Room W/French Drs and Firebox Can Be Dr Or Fr - Opens To Large Deck and Garden. Updtd Kit W/Island. Hdwd Flrs. Mbr W/Roof Deck and Walk in Closet.
This property is off market, which means it's not currently listed for sale or rent on Zillow. This may be different from what's available on other websites or public sources.




