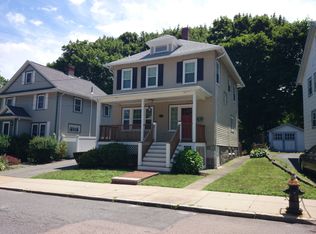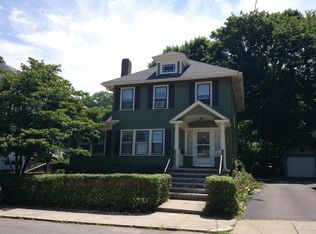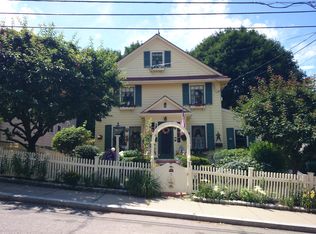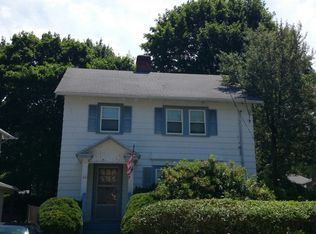Charming and beautifully maintained, center-entrance colonial in the highly desirable and much sought after Bellevue Hill. This classic home boasts a professionally landscaped, gorgeous front foundation garden; welcoming front foyer entrance to a spacious front to back living room with a wood-burning fireplace; side room (family/office/or playroom) off living room; elegant dining room with two built-in china cabinets and a beautifully updated eat-in kitchen w/granite counter-tops. Upstairs features three bedrooms and a walk-up fourth bedroom.Gorgeous hardwood floors throughout, A/C wall units & Nest thermostat. Updates include newer architecturally shingled roof in 2011; Harvey replacement windows in 2008; newer energy efficient heating system installed 2014. Plentiful basement storage. One-car detached garage. Enclosed backyard with brick patio and rear deck.This lovely home is located in a beautiful tree-lined neighborhood of W.Roxbury-a vibrant Boston community with a suburban feel.
This property is off market, which means it's not currently listed for sale or rent on Zillow. This may be different from what's available on other websites or public sources.



