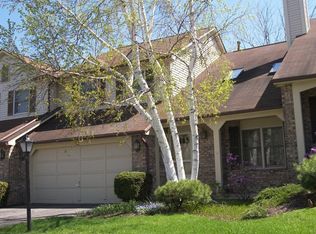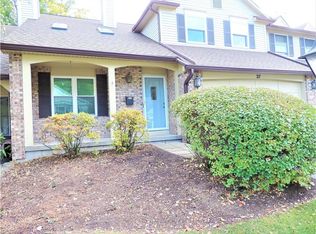Closed
$350,000
36 Marquette Dr, Rochester, NY 14618
2beds
1,586sqft
Townhouse, Condominium
Built in 1985
-- sqft lot
$358,900 Zestimate®
$221/sqft
$2,519 Estimated rent
Home value
$358,900
$341,000 - $380,000
$2,519/mo
Zestimate® history
Loading...
Owner options
Explore your selling options
What's special
Welcome to 36 Marquette-a beautiful, natural light filled end-unit townhome in the desirable Brighton school district. Minutes away from the University of Rochester, highways, shopping, dining, Strong Memorial Hospital and Highland Hospital you could not ask for a better, central location. When you enter you are greeted by ample natural light, a two story foyer and a wood burning fireplace. There is a spacious living/dining room and the kitchen is renovated with granite countertops, a pantry, all appliances included and a first floor half bathroom. There is also first floor laundry and a two car attached garage. Upstairs is a spacious loft area-perfect for an office or playroom, two spacious bedrooms including a primary suite with ensuite bathroom and a large walk in closet. The partially finished basement is a perfect space for a home gym and the backyard and patio are ideal for grilling or relaxing. Both cosmetically and mechanically updated this beautiful end-unit offers low maintenance living and there is nothing to do but move in! Showings begin 2/21 at 1pm. Open houses have been cancelled.
Zillow last checked: 8 hours ago
Listing updated: May 08, 2024 at 06:45am
Listed by:
Alexandra Esmonde 716-432-2544,
HUNT Real Estate Corporation
Bought with:
Zach Hall-Bachner, 10401364748
Updegraff Group LLC
Source: NYSAMLSs,MLS#: B1521977 Originating MLS: Buffalo
Originating MLS: Buffalo
Facts & features
Interior
Bedrooms & bathrooms
- Bedrooms: 2
- Bathrooms: 3
- Full bathrooms: 2
- 1/2 bathrooms: 1
- Main level bathrooms: 1
Heating
- Gas, Forced Air
Cooling
- Central Air
Appliances
- Included: Dryer, Dishwasher, Electric Oven, Electric Range, Gas Water Heater, Refrigerator, Washer
- Laundry: Main Level
Features
- Ceiling Fan(s), Cathedral Ceiling(s), Central Vacuum, Entrance Foyer, Eat-in Kitchen, Granite Counters, Kitchen Island, Living/Dining Room, Pantry, Sliding Glass Door(s), Skylights, Bath in Primary Bedroom
- Flooring: Carpet, Ceramic Tile, Hardwood, Tile, Varies
- Doors: Sliding Doors
- Windows: Skylight(s), Thermal Windows
- Basement: Full,Partially Finished,Sump Pump
- Number of fireplaces: 1
Interior area
- Total structure area: 1,586
- Total interior livable area: 1,586 sqft
Property
Parking
- Total spaces: 2
- Parking features: Attached, Garage, Other, See Remarks, Garage Door Opener
- Attached garage spaces: 2
Features
- Levels: Two
- Stories: 2
- Patio & porch: Patio
- Exterior features: Patio
Lot
- Size: 5,227 sqft
- Dimensions: 88 x 99
- Features: Residential Lot
Details
- Parcel number: 2620001361900002003241
- Special conditions: Standard
Construction
Type & style
- Home type: Condo
- Property subtype: Townhouse, Condominium
Materials
- Vinyl Siding, Copper Plumbing
- Roof: Asphalt
Condition
- Resale
- Year built: 1985
Utilities & green energy
- Electric: Circuit Breakers
- Sewer: Connected
- Water: Connected, Public
- Utilities for property: Sewer Connected, Water Connected
Community & neighborhood
Location
- Region: Rochester
- Subdivision: Lac De Ville Village
HOA & financial
HOA
- HOA fee: $320 monthly
- Services included: Common Area Maintenance, Common Area Insurance, Insurance, Maintenance Structure, Snow Removal
- Association name: Kenrick Corporation
- Association phone: 585-424-1540
Other
Other facts
- Listing terms: Cash,Conventional
Price history
| Date | Event | Price |
|---|---|---|
| 5/8/2024 | Sold | $350,000+18.6%$221/sqft |
Source: | ||
| 2/22/2024 | Pending sale | $295,000$186/sqft |
Source: | ||
| 2/19/2024 | Listed for sale | $295,000+59.5%$186/sqft |
Source: | ||
| 5/22/2018 | Sold | $185,000+2.8%$117/sqft |
Source: | ||
| 4/6/2018 | Pending sale | $179,900$113/sqft |
Source: RE/MAX REALTY GROUP #R1107656 Report a problem | ||
Public tax history
| Year | Property taxes | Tax assessment |
|---|---|---|
| 2024 | -- | $183,300 |
| 2023 | -- | $183,300 |
| 2022 | -- | $183,300 |
Find assessor info on the county website
Neighborhood: 14618
Nearby schools
GreatSchools rating
- 6/10French Road Elementary SchoolGrades: 3-5Distance: 1.7 mi
- 7/10Twelve Corners Middle SchoolGrades: 6-8Distance: 1.5 mi
- 8/10Brighton High SchoolGrades: 9-12Distance: 1.4 mi
Schools provided by the listing agent
- Elementary: French Road Elementary
- Middle: Twelve Corners Middle
- High: Brighton High
- District: Brighton
Source: NYSAMLSs. This data may not be complete. We recommend contacting the local school district to confirm school assignments for this home.

