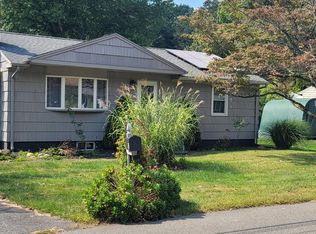Sold for $330,000 on 01/08/25
$330,000
36 Marlson Road, Meriden, CT 06450
2beds
988sqft
Single Family Residence
Built in 1957
0.34 Acres Lot
$346,800 Zestimate®
$334/sqft
$1,877 Estimated rent
Home value
$346,800
$309,000 - $392,000
$1,877/mo
Zestimate® history
Loading...
Owner options
Explore your selling options
What's special
Welcome home to this meticulously maintained beauty in Meriden, CT! Walking into the front door you will be impressed with the generously size living room. Directly off of the living room is the newer kitchen and dining area that offers all newer appliances. The beaming hardwood floors continue into both of the bedrooms at the end of the hall. Off of the hall is the updated full bath. Throughout this home you will find brand new windows to keep that keep the warm air in during our cold winters and the cold air in during our hot summers! Downstairs is an open canvas to finish another room to add to your new home. Along with the laundry area there is a large storage room, a bar, and open space currently used for gym equipment. Outside is a large 1 car garage with plenty of space for your workshop projects. Off of the garage is the New England style Lanai to enjoy at any time of year. Outside of the lanai is a beautiful flat backyard. Just minutes from I-91, RT.15, I-691, RT.66, RT.5 this is a location perfect for commuting to any part of the state with the easy access to multiple routes. **Highest and best offer deadline of Tuesday 11/26/24 by 8pm**
Zillow last checked: 8 hours ago
Listing updated: January 09, 2025 at 05:07am
Listed by:
Mallorie Dorflinger 860-575-4886,
Coldwell Banker Realty
Bought with:
Joe Waters, REB.0795622
Parkview Properties LLC
Source: Smart MLS,MLS#: 24060836
Facts & features
Interior
Bedrooms & bathrooms
- Bedrooms: 2
- Bathrooms: 1
- Full bathrooms: 1
Primary bedroom
- Level: Main
Bedroom
- Level: Main
Dining room
- Level: Main
Kitchen
- Level: Main
Living room
- Level: Main
Heating
- Hot Water, Oil
Cooling
- Central Air
Appliances
- Included: Oven/Range, Microwave, Refrigerator, Dishwasher, Washer, Dryer, Electric Water Heater, Water Heater
- Laundry: Lower Level
Features
- Basement: Full
- Attic: Crawl Space,Access Via Hatch
- Number of fireplaces: 1
Interior area
- Total structure area: 988
- Total interior livable area: 988 sqft
- Finished area above ground: 988
Property
Parking
- Total spaces: 1
- Parking features: Detached
- Garage spaces: 1
Features
- Patio & porch: Porch
- Exterior features: Breezeway, Rain Gutters, Garden, Lighting
Lot
- Size: 0.34 Acres
- Features: Level
Details
- Parcel number: 1178679
- Zoning: R-1
Construction
Type & style
- Home type: SingleFamily
- Architectural style: Ranch
- Property subtype: Single Family Residence
Materials
- Vinyl Siding
- Foundation: Concrete Perimeter
- Roof: Asphalt
Condition
- New construction: No
- Year built: 1957
Utilities & green energy
- Sewer: Public Sewer
- Water: Public
Community & neighborhood
Location
- Region: Meriden
Price history
| Date | Event | Price |
|---|---|---|
| 1/8/2025 | Sold | $330,000+6.5%$334/sqft |
Source: | ||
| 11/27/2024 | Pending sale | $310,000$314/sqft |
Source: | ||
| 11/23/2024 | Listed for sale | $310,000+24%$314/sqft |
Source: | ||
| 4/27/2023 | Sold | $250,000+9.2%$253/sqft |
Source: | ||
| 4/3/2023 | Contingent | $229,000$232/sqft |
Source: | ||
Public tax history
| Year | Property taxes | Tax assessment |
|---|---|---|
| 2025 | $5,684 +10.4% | $141,750 |
| 2024 | $5,147 +4.4% | $141,750 |
| 2023 | $4,931 +5.5% | $141,750 |
Find assessor info on the county website
Neighborhood: 06450
Nearby schools
GreatSchools rating
- 8/10Roger Sherman SchoolGrades: PK-5Distance: 1.3 mi
- 4/10Washington Middle SchoolGrades: 6-8Distance: 1.6 mi
- 4/10Francis T. Maloney High SchoolGrades: 9-12Distance: 0.7 mi

Get pre-qualified for a loan
At Zillow Home Loans, we can pre-qualify you in as little as 5 minutes with no impact to your credit score.An equal housing lender. NMLS #10287.
Sell for more on Zillow
Get a free Zillow Showcase℠ listing and you could sell for .
$346,800
2% more+ $6,936
With Zillow Showcase(estimated)
$353,736