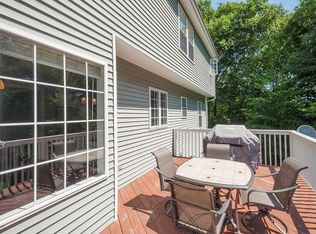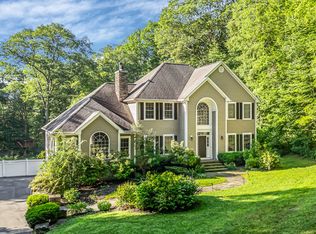Sold for $880,000 on 04/07/25
$880,000
36 Marlin Road, Newtown, CT 06482
4beds
4,270sqft
Single Family Residence
Built in 2002
2.01 Acres Lot
$912,800 Zestimate®
$206/sqft
$5,924 Estimated rent
Home value
$912,800
$822,000 - $1.02M
$5,924/mo
Zestimate® history
Loading...
Owner options
Explore your selling options
What's special
Welcome to 36 Marlin Road! This current colonial built with the intent of living your best life - has loads of comfortable, spacious, light filled rooms throughout meant for relaxing or working, entertaining and gatherings or recharging. Upon entering this gracious home, fine finishes are evident throughout; hardwood floors, crown molding, two story entry w/ palladium window, and transoms. Dining room details include crisp wainscoting, tray ceiling and open concept into the eat-in kitchen graced with stainless appliances, granite countertops, island with seating and a large bay window. The great room is just that! Large and welcoming with a cathedral ceiling, fireplace, new ceiling fan and new carpet. French doors lead from the great room into a sunroom, also with new ceiling fan. The sunroom features a wall of windows and a door out to the deck. The living room, inclusive of French doors, has decorative ceiling moldings. A room utilized as a gym on the main floor could be repurposed as an office. The primary bedroom is en suite. The lower level is expansive and has a walkout slider to the back yard. This finished basement has a full bath and can be reimagined to fit your needs. Nestled in Rollingwood Estates, this home is located in a sought-after neighborhood. The secluded yard is adorned with custom stone walls, mature plantings and sprawling lawns. Fresh paint in many rooms including: the primary suite bathroom, all upstairs bedrooms, the first floor workout room and the basement. New high-end carpet in family room. This turnkey home has 4 bedrooms with 3 and a half bathrooms. Measurements of rooms are approximate.
Zillow last checked: 8 hours ago
Listing updated: April 07, 2025 at 12:01pm
Listed by:
Heather Lindgren 646-932-4075,
Coldwell Banker Realty 203-438-9000
Bought with:
Ashley Chaia, RES.0822682
Premier Re Group LLC
Source: Smart MLS,MLS#: 24020418
Facts & features
Interior
Bedrooms & bathrooms
- Bedrooms: 4
- Bathrooms: 4
- Full bathrooms: 3
- 1/2 bathrooms: 1
Primary bedroom
- Level: Upper
- Area: 236.84 Square Feet
- Dimensions: 19.1 x 12.4
Bedroom
- Level: Upper
- Area: 135.42 Square Feet
- Dimensions: 11.1 x 12.2
Bedroom
- Level: Upper
- Area: 155.44 Square Feet
- Dimensions: 11.6 x 13.4
Bedroom
- Level: Upper
- Area: 114.33 Square Feet
- Dimensions: 11.1 x 10.3
Dining room
- Features: High Ceilings, Hardwood Floor
- Level: Main
- Area: 205.36 Square Feet
- Dimensions: 15.1 x 13.6
Great room
- Features: Cathedral Ceiling(s), Ceiling Fan(s), Fireplace, French Doors
- Level: Main
- Area: 633.83 Square Feet
- Dimensions: 26.3 x 24.1
Kitchen
- Features: Bay/Bow Window, High Ceilings, Granite Counters, French Doors, Kitchen Island, Hardwood Floor
- Level: Main
- Area: 308 Square Feet
- Dimensions: 14 x 22
Living room
- Features: High Ceilings, French Doors, Hardwood Floor
- Level: Main
- Area: 187.24 Square Feet
- Dimensions: 15.1 x 12.4
Other
- Level: Main
- Area: 128.31 Square Feet
- Dimensions: 14.1 x 9.1
Rec play room
- Level: Lower
- Area: 1040.13 Square Feet
- Dimensions: 27.3 x 38.1
Sun room
- Features: French Doors, Hardwood Floor
- Level: Main
- Area: 276 Square Feet
- Dimensions: 11.5 x 24
Heating
- Hot Water, Oil
Cooling
- Central Air
Appliances
- Included: Oven/Range, Microwave, Refrigerator, Dishwasher, Water Heater
- Laundry: Main Level
Features
- Basement: Full
- Attic: Pull Down Stairs
- Number of fireplaces: 1
Interior area
- Total structure area: 4,270
- Total interior livable area: 4,270 sqft
- Finished area above ground: 3,622
- Finished area below ground: 648
Property
Parking
- Total spaces: 3
- Parking features: Attached
- Attached garage spaces: 3
Features
- Patio & porch: Deck
- Exterior features: Stone Wall
- Fencing: Stone
Lot
- Size: 2.01 Acres
- Features: Secluded, Level, Sloped
Details
- Parcel number: 1749822
- Zoning: R-2
Construction
Type & style
- Home type: SingleFamily
- Architectural style: Colonial
- Property subtype: Single Family Residence
Materials
- Vinyl Siding
- Foundation: Concrete Perimeter
- Roof: Fiberglass
Condition
- New construction: No
- Year built: 2002
Utilities & green energy
- Sewer: Septic Tank
- Water: Well
Community & neighborhood
Security
- Security features: Security System
Location
- Region: Newtown
- Subdivision: Sandy Hook
Price history
| Date | Event | Price |
|---|---|---|
| 4/7/2025 | Sold | $880,000-2.8%$206/sqft |
Source: | ||
| 3/15/2025 | Pending sale | $905,000$212/sqft |
Source: | ||
| 5/31/2024 | Listed for sale | $905,000-2.2%$212/sqft |
Source: | ||
| 5/3/2024 | Listing removed | -- |
Source: | ||
| 10/13/2023 | Listed for sale | $925,000-5.1%$217/sqft |
Source: | ||
Public tax history
Tax history is unavailable.
Neighborhood: Sandy Hook
Nearby schools
GreatSchools rating
- 7/10Middle Gate Elementary SchoolGrades: K-4Distance: 1.3 mi
- 7/10Newtown Middle SchoolGrades: 7-8Distance: 3.7 mi
- 9/10Newtown High SchoolGrades: 9-12Distance: 2.7 mi
Schools provided by the listing agent
- Elementary: Middle Gate
- Middle: Reed
- High: Newtown
Source: Smart MLS. This data may not be complete. We recommend contacting the local school district to confirm school assignments for this home.

Get pre-qualified for a loan
At Zillow Home Loans, we can pre-qualify you in as little as 5 minutes with no impact to your credit score.An equal housing lender. NMLS #10287.
Sell for more on Zillow
Get a free Zillow Showcase℠ listing and you could sell for .
$912,800
2% more+ $18,256
With Zillow Showcase(estimated)
$931,056
