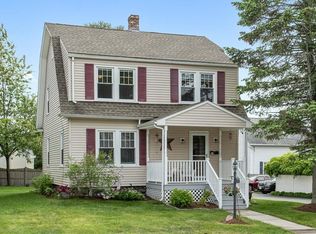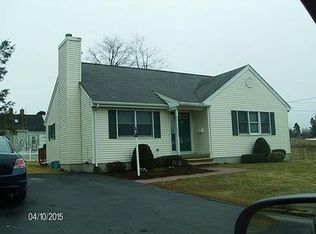Get ready for Spring/Summer "Relaxation" on the Front Porch of this terrific Colonial Home. The Popular Burncoat location is just the start of the many features this home has to offer. Foyer entry french doors lead you into the livingroom with a wood burning fireplace open to the dining room with bump out bay window & window seat, built in china cabinet w/atrium door out to back Spacious Kitchen marble countertop, double sink, dining area, mudroom side entry with half bath. Turned staircase to the 2nd floor with 2 nicely sized Bedrooms, full bath, small office off of bedroom 2. Hardwood floors. High ceilings. The backyard is fenced in with a storage shed. Excellent commuter location minutes to major routes and shopping!
This property is off market, which means it's not currently listed for sale or rent on Zillow. This may be different from what's available on other websites or public sources.

