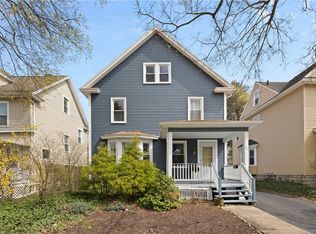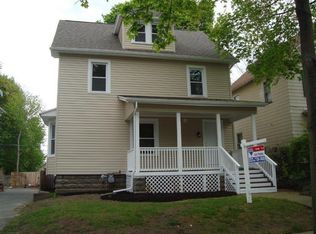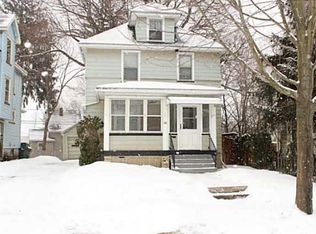Closed
$278,000
36 Marion St, Rochester, NY 14610
4beds
1,657sqft
Single Family Residence
Built in 1920
4,360.36 Square Feet Lot
$287,500 Zestimate®
$168/sqft
$2,326 Estimated rent
Maximize your home sale
Get more eyes on your listing so you can sell faster and for more.
Home value
$287,500
$270,000 - $305,000
$2,326/mo
Zestimate® history
Loading...
Owner options
Explore your selling options
What's special
North Winton Village! This 4 bedroom, 2 bathroom colonial is truly a gem! This home is available for the first time in 16 years! This wonderful home has recently been renovated by the seller to include refinished hardwoods, new flooring, all new paint, siding, windows, fencing, gutters, and tankless water heater! Fully renovated bathrooms too! This home features a large oak kitchen, large dining room, living room, and beautiful front porch. Outside you will find a fully fenced in yard, 2.5 car garage, with new siding and newer roofing. A step down backyard ready for summer fire pits and parties. This is a truly special home centrally located to all the wonderful locations North Winton Village has to offer - walking distance! This is the one that has always been admired on Marion Street and it's now ready to welcome you home! Delayed Showing to begin Friday, 2/9 at 9:00am and Delayed Negotiations set for 2/16 at 5:00pm.
Zillow last checked: 8 hours ago
Listing updated: March 26, 2024 at 08:20am
Listed by:
James W. Sawers 585-730-1842,
Keller Williams Realty Gateway,
Danielle C. Harper 585-730-1842,
Keller Williams Realty Gateway
Bought with:
Rick M. Visca, 30VI0808806
Keller Williams Realty Greater Rochester
Source: NYSAMLSs,MLS#: R1518698 Originating MLS: Rochester
Originating MLS: Rochester
Facts & features
Interior
Bedrooms & bathrooms
- Bedrooms: 4
- Bathrooms: 2
- Full bathrooms: 2
- Main level bathrooms: 1
Heating
- Gas, Forced Air
Cooling
- Window Unit(s)
Appliances
- Included: Dryer, Dishwasher, Gas Oven, Gas Range, Microwave, Refrigerator, Tankless Water Heater, Washer
Features
- Separate/Formal Dining Room, Entrance Foyer, Separate/Formal Living Room, Home Office
- Flooring: Carpet, Hardwood, Varies, Vinyl
- Basement: Full
- Has fireplace: No
Interior area
- Total structure area: 1,657
- Total interior livable area: 1,657 sqft
Property
Parking
- Total spaces: 2
- Parking features: Detached, Garage, Shared Driveway
- Garage spaces: 2
Features
- Stories: 3
- Patio & porch: Open, Porch
- Exterior features: Blacktop Driveway
Lot
- Size: 4,360 sqft
- Dimensions: 40 x 109
- Features: Residential Lot
Details
- Parcel number: 26140012240000020210000000
- Special conditions: Standard
Construction
Type & style
- Home type: SingleFamily
- Architectural style: Colonial
- Property subtype: Single Family Residence
Materials
- Vinyl Siding
- Foundation: Block
- Roof: Asphalt
Condition
- Resale
- Year built: 1920
Utilities & green energy
- Sewer: Connected
- Water: Connected, Public
- Utilities for property: Sewer Connected, Water Connected
Community & neighborhood
Location
- Region: Rochester
- Subdivision: Hoveys
Other
Other facts
- Listing terms: Cash,Conventional,FHA,VA Loan
Price history
| Date | Event | Price |
|---|---|---|
| 3/26/2024 | Sold | $278,000+46.4%$168/sqft |
Source: | ||
| 2/23/2024 | Pending sale | $189,900$115/sqft |
Source: | ||
| 2/18/2024 | Contingent | $189,900$115/sqft |
Source: | ||
| 2/9/2024 | Listed for sale | $189,900+86.2%$115/sqft |
Source: | ||
| 9/30/2008 | Sold | $102,000$62/sqft |
Source: Public Record Report a problem | ||
Public tax history
| Year | Property taxes | Tax assessment |
|---|---|---|
| 2024 | -- | $236,300 +70.5% |
| 2023 | -- | $138,600 |
| 2022 | -- | $138,600 |
Find assessor info on the county website
Neighborhood: North Winton Village
Nearby schools
GreatSchools rating
- 3/10School 28 Henry HudsonGrades: K-8Distance: 0.4 mi
- 2/10East High SchoolGrades: 9-12Distance: 0.7 mi
- 4/10School 15 Children S School Of RochesterGrades: PK-6Distance: 0.6 mi
Schools provided by the listing agent
- District: Rochester
Source: NYSAMLSs. This data may not be complete. We recommend contacting the local school district to confirm school assignments for this home.


