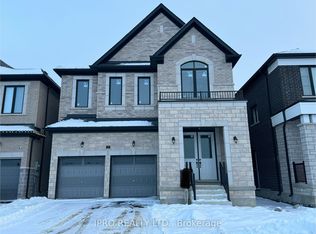Welcome to the upper level at 36 Mapleshade Drive, a fully and recently renovated two-storey detached home located in Bramptons Snelgrove neighbourhood. Offering 1609 square feet of living space, the home includes three bedrooms on the 2nd level level. Recent updates include a brand-new kitchen, new bathrooms, brand-new flooring, pot lights, and modern finishes throughout. The property also includes a shared driveway with the lower level unit, an attached garage, and a fenced backyard. Please note that 70% of the utilities are payable by the upper tenant. Conveniently located near Sobeys, Trinity Common Mall, McDonalds, schools, parks, Brampton Civic Hospital, and major transit routes.
House for rent
C$3,000/mo
36 Mapleshade Dr, Brampton, ON L7A 1J1
3beds
Price may not include required fees and charges.
Singlefamily
Available now
-- Pets
Air conditioner, central air
Common area laundry
2 Attached garage spaces parking
Natural gas, forced air, fireplace
What's special
Brand-new kitchenNew bathroomsBrand-new flooringPot lightsModern finishesAttached garageFenced backyard
- 2 days
- on Zillow |
- -- |
- -- |
Travel times
Looking to buy when your lease ends?
See how you can grow your down payment with up to a 6% match & 4.15% APY.
Facts & features
Interior
Bedrooms & bathrooms
- Bedrooms: 3
- Bathrooms: 3
- Full bathrooms: 3
Heating
- Natural Gas, Forced Air, Fireplace
Cooling
- Air Conditioner, Central Air
Appliances
- Included: Dryer, Washer
- Laundry: Common Area, In Basement, In Unit, Shared
Features
- Contact manager
- Has basement: Yes
- Has fireplace: Yes
Video & virtual tour
Property
Parking
- Total spaces: 2
- Parking features: Attached
- Has attached garage: Yes
- Details: Contact manager
Features
- Stories: 2
- Exterior features: Contact manager
Details
- Parcel number: 142510547
Construction
Type & style
- Home type: SingleFamily
- Property subtype: SingleFamily
Materials
- Roof: Shake Shingle
Community & HOA
Location
- Region: Brampton
Financial & listing details
- Lease term: Contact For Details
Price history
Price history is unavailable.
![[object Object]](https://photos.zillowstatic.com/fp/71785014ebc192b95a96b16b3d17921b-p_i.jpg)
