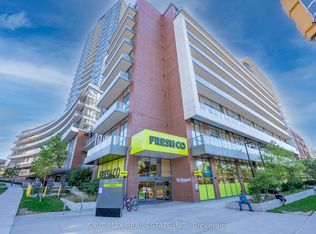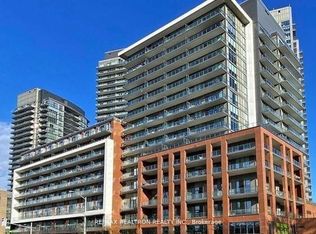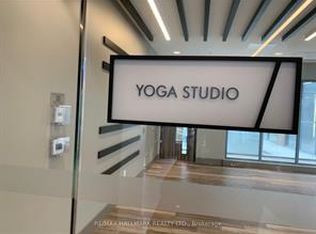This is a 2 bedroom, 2.0 bathroom, apartment home. This home is located at 36 Manor Rd E #805, Toronto, ON M4S 1P8.
This property is off market, which means it's not currently listed for sale or rent on Zillow. This may be different from what's available on other websites or public sources.


