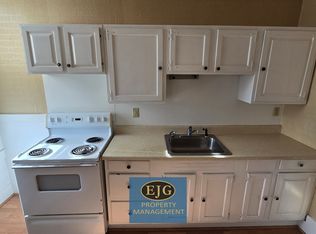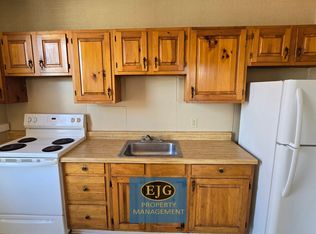Sold for $305,000
$305,000
36 Main St, Monroe, NH 03771
4beds
1,898sqft
Single Family Residence
Built in ----
-- sqft lot
$309,700 Zestimate®
$161/sqft
$2,865 Estimated rent
Home value
$309,700
$273,000 - $353,000
$2,865/mo
Zestimate® history
Loading...
Owner options
Explore your selling options
What's special
Well maintained house with large 2 car garage, and plenty of closets.
Great location, 5 minutes from Interstate 91.
Nice back and side yards.
Large refrigerator, dishwasher, electric stove. Island counter large enough to eat at.
Looking for a tenant for 1 year only
Employment verification,credit check,references
Tenant pays water, electric and heating (oil)
No smoking/vaping inside the house.
Zillow last checked: 9 hours ago
Listing updated: July 25, 2025 at 11:03am
Source: Zillow Rentals
Facts & features
Interior
Bedrooms & bathrooms
- Bedrooms: 4
- Bathrooms: 2
- Full bathrooms: 1
- 1/2 bathrooms: 1
Heating
- Baseboard
Appliances
- Included: Dishwasher, Freezer, Microwave, Oven, Refrigerator, WD Hookup
- Laundry: Hookups
Features
- WD Hookup
- Flooring: Hardwood
Interior area
- Total interior livable area: 1,898 sqft
Property
Parking
- Parking features: Attached
- Has attached garage: Yes
- Details: Contact manager
Features
- Exterior features: Electricity not included in rent, Heating not included in rent, Heating system: Baseboard, Water not included in rent
Details
- Parcel number: MOREM00U03L000036S000000
Construction
Type & style
- Home type: SingleFamily
- Property subtype: Single Family Residence
Community & neighborhood
Location
- Region: Monroe
HOA & financial
Other fees
- Deposit fee: $2,000
Other
Other facts
- Available date: 08/01/2025
Price history
| Date | Event | Price |
|---|---|---|
| 7/30/2025 | Listing removed | $2,000$1/sqft |
Source: Zillow Rentals Report a problem | ||
| 7/21/2025 | Listed for rent | $2,000+60%$1/sqft |
Source: Zillow Rentals Report a problem | ||
| 7/1/2025 | Sold | $305,000+35.6%$161/sqft |
Source: Public Record Report a problem | ||
| 10/25/2022 | Sold | $225,000-5.9%$119/sqft |
Source: | ||
| 10/19/2022 | Contingent | $239,000$126/sqft |
Source: | ||
Public tax history
| Year | Property taxes | Tax assessment |
|---|---|---|
| 2024 | $2,412 +9.5% | $226,300 |
| 2023 | $2,202 +14.9% | $226,300 +43.9% |
| 2022 | $1,917 +1.8% | $157,300 |
Find assessor info on the county website
Neighborhood: 03771
Nearby schools
GreatSchools rating
- 6/10Monroe Consolidated SchoolGrades: PK-8Distance: 0.2 mi
Get pre-qualified for a loan
At Zillow Home Loans, we can pre-qualify you in as little as 5 minutes with no impact to your credit score.An equal housing lender. NMLS #10287.

