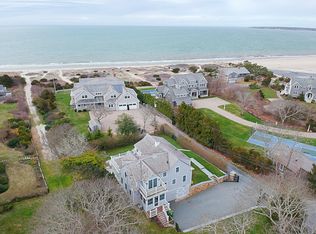Sold for $2,750,000 on 12/21/23
$2,750,000
36 Magnolia Ave, Barnstable, MA 02630
5beds
2,730sqft
Single Family Residence
Built in 1920
0.38 Acres Lot
$-- Zestimate®
$1,007/sqft
$-- Estimated rent
Home value
Not available
Estimated sales range
Not available
Not available
Zestimate® history
Loading...
Owner options
Explore your selling options
What's special
Nestled on Cape Cod's pristine shores, this beach house offers the quintessential coastal experience. With private beach access, you can unwind by the sea in seconds. This home emanates Cape Cod charm through its unique features like gleaming hardwood floors and shiplap walls. Step inside, drop your bags, and immerse yourself in the allure of this gorgeous retreat. Boasting five spacious bedrooms, this property is perfect for accommodating family and friends. Wake up to breathtaking ocean views , and savor your morning coffee on the balcony decks, where the salty breeze envelops you. The exterior is a masterpiece of professional landscaping, creating a serene and picturesque environment. This home is a haven for those seeking a true Cape Cod lifestyle. It's time to make this dreamy beach house your very own.
Zillow last checked: 8 hours ago
Listing updated: December 22, 2023 at 11:06am
Listed by:
Witter & Witter Boston / Cape Cod Connection 508-776-6636,
Compass 617-206-3333,
Joan Witter 508-776-1971
Bought with:
Lori Jurkowski
Kinlin Grover Compass
Source: MLS PIN,MLS#: 73179278
Facts & features
Interior
Bedrooms & bathrooms
- Bedrooms: 5
- Bathrooms: 3
- Full bathrooms: 3
Primary bedroom
- Features: Bathroom - Full, Cathedral Ceiling(s), Beamed Ceilings, Closet, Flooring - Hardwood
- Level: Second
Bedroom 2
- Features: Ceiling Fan(s), Closet, Flooring - Hardwood
- Level: First
Bedroom 3
- Features: Closet, Flooring - Hardwood
- Level: Second
Bedroom 4
- Features: Vaulted Ceiling(s), Closet, Closet/Cabinets - Custom Built, Flooring - Hardwood, Balcony / Deck, Balcony - Exterior
- Level: Second
Bedroom 5
- Features: Closet, Flooring - Hardwood
- Level: Second
Primary bathroom
- Features: Yes
Dining room
- Features: Flooring - Wood
- Level: First
Kitchen
- Features: Flooring - Hardwood, Pantry, Countertops - Stone/Granite/Solid, Exterior Access, Recessed Lighting, Stainless Steel Appliances, Wine Chiller
- Level: First
Living room
- Features: Flooring - Wood, Exterior Access, Recessed Lighting
- Level: First
Heating
- Heat Pump
Cooling
- Central Air
Features
- Ceiling Fan(s), Sun Room
- Flooring: Wood, Tile, Carpet, Flooring - Wall to Wall Carpet
- Basement: Walk-Out Access,Interior Entry,Concrete,Unfinished
- Number of fireplaces: 1
- Fireplace features: Living Room
Interior area
- Total structure area: 2,730
- Total interior livable area: 2,730 sqft
Property
Parking
- Total spaces: 4
- Parking features: Stone/Gravel
- Uncovered spaces: 4
Features
- Patio & porch: Porch - Enclosed, Deck - Roof, Patio
- Exterior features: Porch - Enclosed, Deck - Roof, Patio, Balcony, Rain Gutters, Storage, Professional Landscaping, Sprinkler System, Outdoor Shower
- Has view: Yes
- View description: Scenic View(s)
- Waterfront features: Ocean, Direct Access, 0 to 1/10 Mile To Beach, Beach Ownership(Private)
Lot
- Size: 0.38 Acres
Details
- Parcel number: 2207963
- Zoning: 101
Construction
Type & style
- Home type: SingleFamily
- Architectural style: Cape
- Property subtype: Single Family Residence
Materials
- Foundation: Block
- Roof: Wood
Condition
- Year built: 1920
Utilities & green energy
- Sewer: Private Sewer
- Water: Public
Community & neighborhood
Location
- Region: Barnstable
Price history
| Date | Event | Price |
|---|---|---|
| 12/21/2023 | Sold | $2,750,000-1.8%$1,007/sqft |
Source: MLS PIN #73179278 | ||
| 11/11/2023 | Listed for sale | $2,800,000-13.8%$1,026/sqft |
Source: MLS PIN #73179278 | ||
| 11/3/2023 | Listing removed | $3,250,000$1,190/sqft |
Source: MLS PIN #73123133 | ||
| 9/1/2023 | Price change | $3,250,000-16.7%$1,190/sqft |
Source: MLS PIN #73123133 | ||
| 6/9/2023 | Listed for sale | $3,900,000$1,429/sqft |
Source: MLS PIN #73123133 | ||
Public tax history
Tax history is unavailable.
Neighborhood: Centerville
Nearby schools
GreatSchools rating
- 7/10Centerville ElementaryGrades: K-3Distance: 1.4 mi
- 4/10Barnstable High SchoolGrades: 8-12Distance: 1.4 mi
- 5/10Barnstable Intermediate SchoolGrades: 6-7Distance: 1.7 mi
