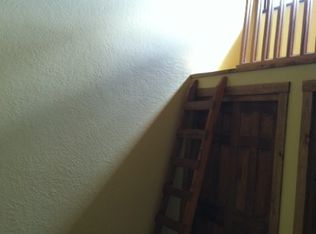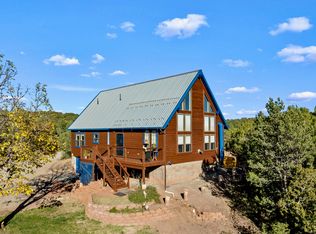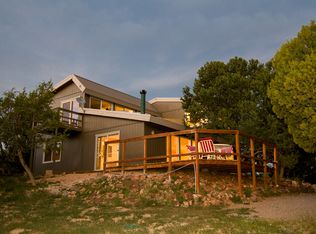Sold on 06/25/25
Price Unknown
36 Magic Valley Rd, Sandia Park, NM 87047
4beds
3,342sqft
Single Family Residence
Built in 2005
3.34 Acres Lot
$817,300 Zestimate®
$--/sqft
$3,302 Estimated rent
Home value
$817,300
$727,000 - $924,000
$3,302/mo
Zestimate® history
Loading...
Owner options
Explore your selling options
What's special
Discover this exquisite custom Pueblo-style home, where luxury meets comfort in every detail. Nestled on 3.34 acres, this captivating residence boasts a seamless open floorplan accented by soaring high ceilings and large windows, bathing the interior in natural light. Enjoy the elegance of tongue and groove ceilings, Vigas, and stunning Kiva fireplaces prominently featured throughout the home. The chef's kitchen is a culinary dream with granite countertops and a butler's pantry, while the master suite invites relaxation with a steam shower and jacuzzi tub. Three covered porches providing exceptional outdoor living space. Additional highlights include workshop space, a radiant heat system, and ample garage space, all meticulously designed for contemporary living.
Zillow last checked: 8 hours ago
Listing updated: June 25, 2025 at 11:58am
Listed by:
Lindsey Thomas 505-514-5009,
Coldwell Banker Legacy
Bought with:
Austin D Wolff, 20748
The Lovely Home Company
Source: SWMLS,MLS#: 1083803
Facts & features
Interior
Bedrooms & bathrooms
- Bedrooms: 4
- Bathrooms: 3
- Full bathrooms: 2
- 3/4 bathrooms: 1
Primary bedroom
- Level: Upper
- Area: 347.76
- Dimensions: 21.6 x 16.1
Bedroom 2
- Level: Main
- Area: 182.4
- Dimensions: 15.2 x 12
Bedroom 3
- Level: Main
- Area: 180
- Dimensions: 15 x 12
Bedroom 4
- Level: Main
- Area: 144.1
- Dimensions: 13.1 x 11
Kitchen
- Level: Main
- Area: 223.44
- Dimensions: 15.2 x 14.7
Living room
- Level: Main
- Area: 475.32
- Dimensions: 23.3 x 20.4
Heating
- Radiant, Zoned
Cooling
- Evaporative Cooling, Multi Units
Appliances
- Included: Convection Oven, Cooktop, Double Oven, Dishwasher, Disposal, Microwave, Refrigerator, Water Softener Owned, Wine Cooler
- Laundry: Propane Dryer Hookup, Washer Hookup, Dryer Hookup, ElectricDryer Hookup
Features
- Ceiling Fan(s), Dual Sinks, High Speed Internet, Home Office, Jetted Tub, Kitchen Island, Main Level Primary, Pantry, Sitting Area in Master, Skylights, Separate Shower, Walk-In Closet(s), Central Vacuum
- Flooring: Carpet, Tile
- Windows: Thermal Windows, Skylight(s)
- Has basement: No
- Number of fireplaces: 3
- Fireplace features: Custom, Kiva, Pellet Stove
Interior area
- Total structure area: 3,342
- Total interior livable area: 3,342 sqft
Property
Parking
- Total spaces: 3
- Parking features: Attached, Garage, Garage Door Opener, Workshop in Garage
- Attached garage spaces: 3
Accessibility
- Accessibility features: None
Features
- Levels: One
- Stories: 1
- Patio & porch: Covered, Patio
- Exterior features: Fire Pit, RV Hookup, RvParkingRV Hookup, Propane Tank - Owned
Lot
- Size: 3.34 Acres
- Features: Lawn, Landscaped, Meadow, Wooded, Xeriscape
Details
- Additional structures: Garage(s), Workshop
- Parcel number: 103406345016140111
- Zoning description: R-1
Construction
Type & style
- Home type: SingleFamily
- Architectural style: Custom,Pueblo
- Property subtype: Single Family Residence
Materials
- Frame, Stucco
- Roof: Pitched
Condition
- Resale
- New construction: No
- Year built: 2005
Details
- Builder name: Huber
Utilities & green energy
- Sewer: Septic Tank
- Water: Community/Coop
- Utilities for property: Electricity Connected, Propane
Green energy
- Energy generation: None
- Water conservation: Water-Smart Landscaping
Community & neighborhood
Security
- Security features: Security System, Smoke Detector(s)
Location
- Region: Sandia Park
Other
Other facts
- Listing terms: Cash,Conventional,VA Loan
- Road surface type: Paved
Price history
| Date | Event | Price |
|---|---|---|
| 6/25/2025 | Sold | -- |
Source: | ||
| 5/31/2025 | Pending sale | $820,000$245/sqft |
Source: | ||
| 5/28/2025 | Price change | $820,000-2.4%$245/sqft |
Source: | ||
| 5/12/2025 | Listed for sale | $840,000+24.4%$251/sqft |
Source: | ||
| 7/12/2008 | Listing removed | $675,000$202/sqft |
Source: Coldwell Banker** #620046 Report a problem | ||
Public tax history
| Year | Property taxes | Tax assessment |
|---|---|---|
| 2015 | $3,916 -0.2% | $131,920 |
| 2014 | $3,923 -13% | $131,920 -66.7% |
| 2013 | $4,508 +1.2% | $395,800 -14.3% |
Find assessor info on the county website
Neighborhood: 87047
Nearby schools
GreatSchools rating
- 4/10San Antonito Elementary SchoolGrades: K-5Distance: 3.6 mi
- 7/10Roosevelt Middle SchoolGrades: 6-8Distance: 8.5 mi
- 5/10Manzano High SchoolGrades: PK-12Distance: 13.9 mi
Schools provided by the listing agent
- Elementary: San Antonito
- Middle: Roosevelt
- High: Manzano
Source: SWMLS. This data may not be complete. We recommend contacting the local school district to confirm school assignments for this home.
Get a cash offer in 3 minutes
Find out how much your home could sell for in as little as 3 minutes with a no-obligation cash offer.
Estimated market value
$817,300
Get a cash offer in 3 minutes
Find out how much your home could sell for in as little as 3 minutes with a no-obligation cash offer.
Estimated market value
$817,300


